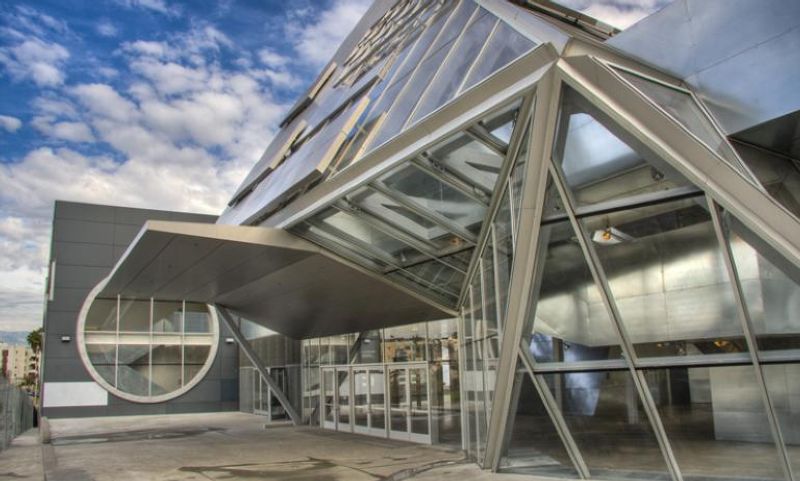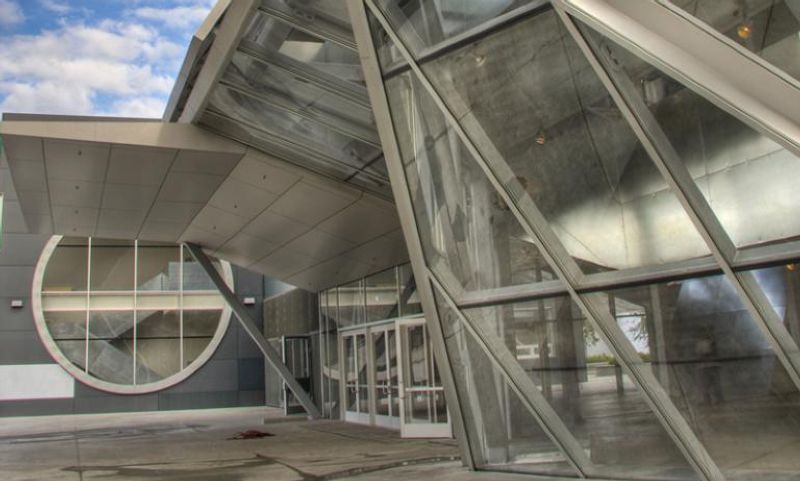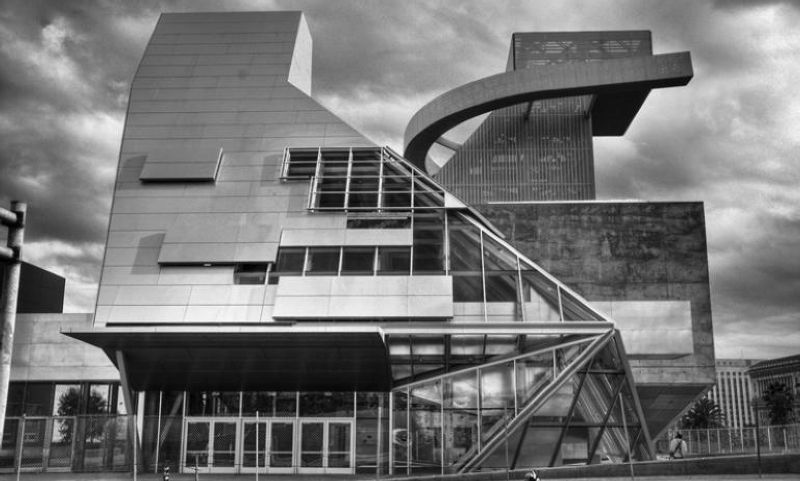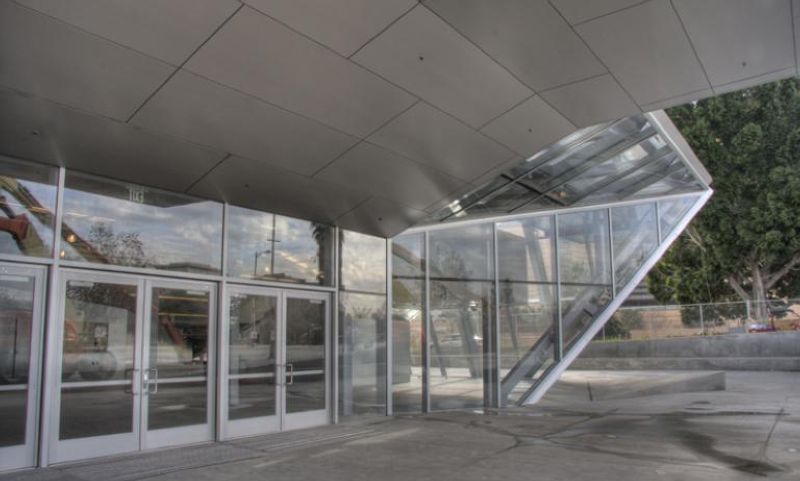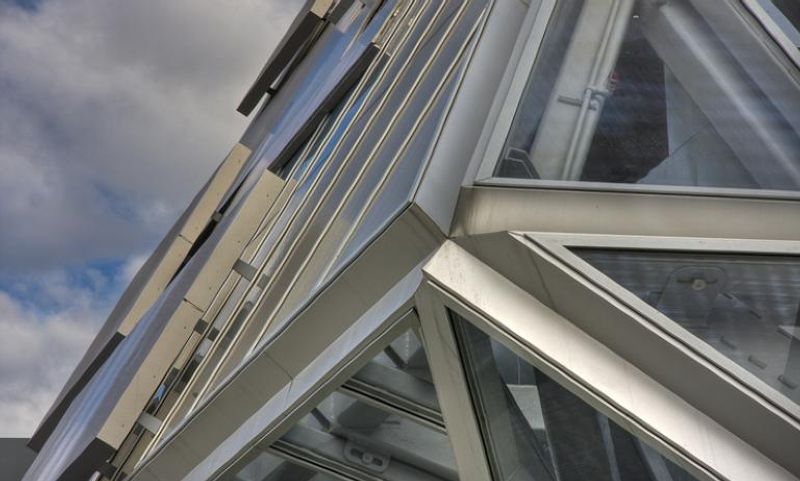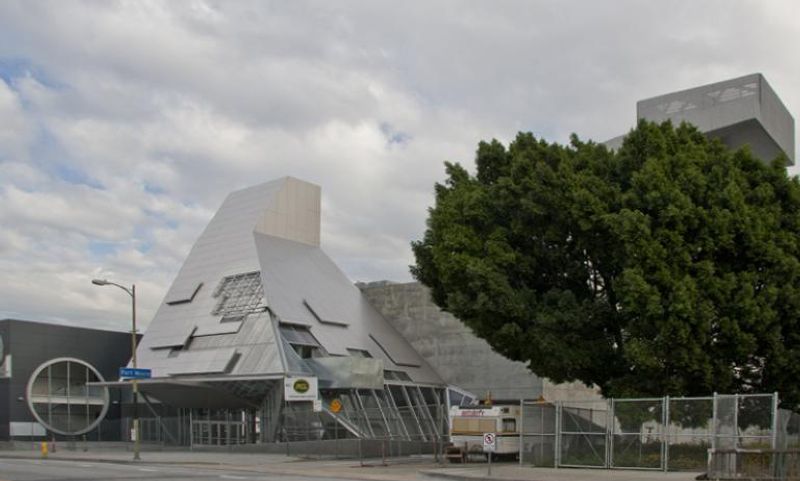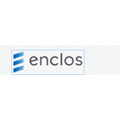
Featured Project Return to Projects List
Central Los Angeles Area High School #9
Project Information
- Project Location:
- Los Angeles, CA
- Status:
- Completed
- Structure Type:
- School / College / University
References
- Owner:
- Los Angeles Unified School District
- Architect:
- Coop Himmelblau/HMC Architects
Scope Of Work
Central Los Angeles Area High School #9 is the Los Angeles Unified School District's new flagship campus with an emphasis on visual and performing arts. A 1,000 seat theater with full size stage and orchestra pit provides professional, state-of-the-art production technology. The campus consists of seven buildings, including a library and cafeteria capable of serving 1,800 students. The school will host a variety of community events and performances open to the public.
This much renowned Austrian architect wanted to develop the prominent, street-front public entrance to the theater facility as a feature element of the campus design. The Enclos design team worked closely with the architect to develop a highly unique yet economical design. The glass facade is faceted into a progression of angular planes that enclose and provide entry into the theater lobby, with 13 unique faces spanning the lobby at different angles and slopes. Three-dimensional models were used in lieu of drawings to facilitate design development. Potential fabrication and installation challenges resulting from the complex geometry were anticipated in the development of the facade system. The glass-fixing system was designed around an off-the-shelf Kawneer sloped glazing system capable of economically accommodating the facade’s negative slopes. An AESS backer system was then designed to support the Kawneer system.
Designs were made from three-dimensional model geometries rather than conventional drawings, requiring a symbiotic relationship between Enclos and the architecture team. Schedule requirements mandated that multiple trades share a small 40,000 square foot site throughout the build phase, including steel, metal panel, concrete, door and stair installers.
Enclos is known for cladding many of the world’s largest commercial and residential towers. Many of these projects have also included highly customized facade designs in the public areas of these buildings. This experience with innovative custom designs involving complex geometry, novel materials, and highly-crafted exposed structure systems made the firm the ideal choice for this project.
