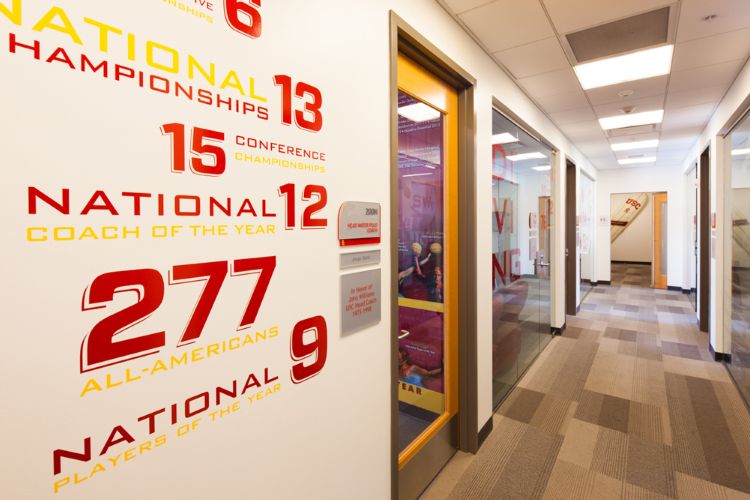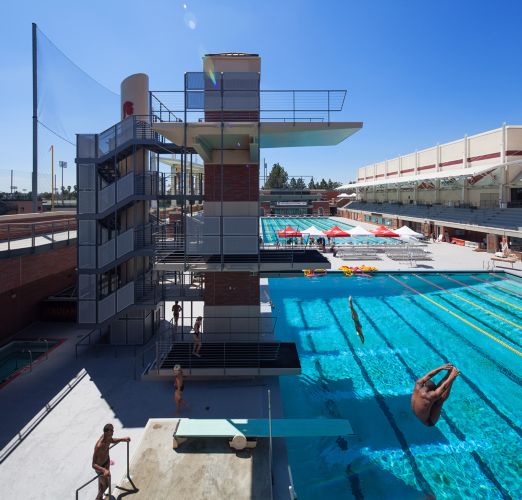
Featured Project Return to Projects List
USC Uytengsu Aquatic Center
Project Information
- Project Location:
- CA
- Status:
- Completed
- Structure Type:
- School / College / University
Scope Of Work
Comprising both a renovation and expansion of the former USC McDonald’s Olympic Swim Stadium, this new stadium features seating for 1,500 spectators, a new shade canopy system over the bleachers, a scoreboard, and lighting for night time competitive events. The facility provides an array of student-athlete and coach amenities including a dive tower, dance studio, observation decks, lounges, offices, a lanai area for parties, and a flexible plan which can accommodate up to 2,500 spectators.
Features of the complex include a new stadium entry, open-air diving, dry-land training areas, men’s and women’s swimming and water polo locker rooms, coach offices, team meeting rooms, a scoreboard, permanent seating, equipment storage, an observation deck, restrooms and repair/modifications to the diving tower and pool deck.
The project encompassed the demolition of the existing aquatic center facilities and construction of three new buildings. Extensive experience in school renovation/expansion projects on occupied campuses facilitated the Bernards team’s ability to complete all aspects of construction while keeping the pool facility open and operational.


