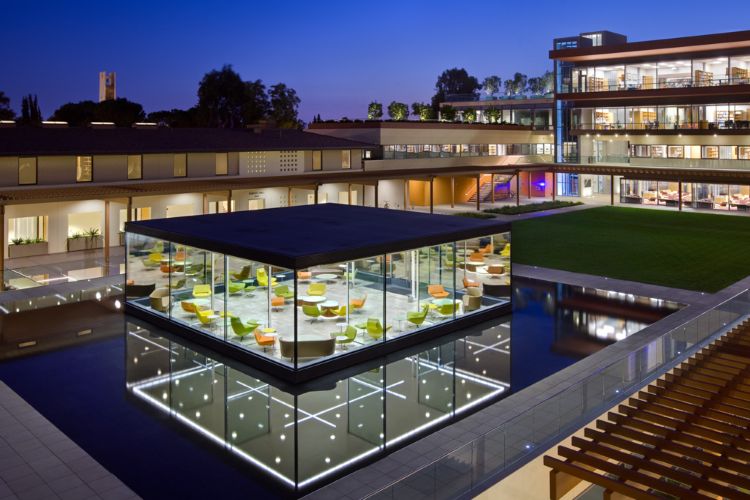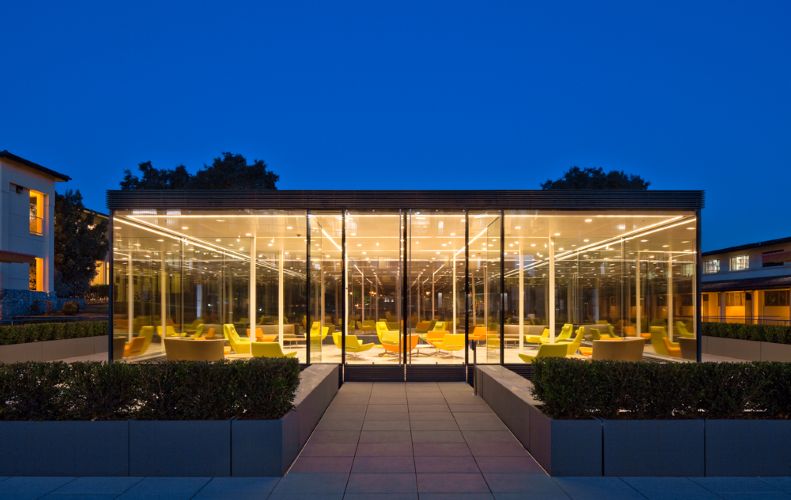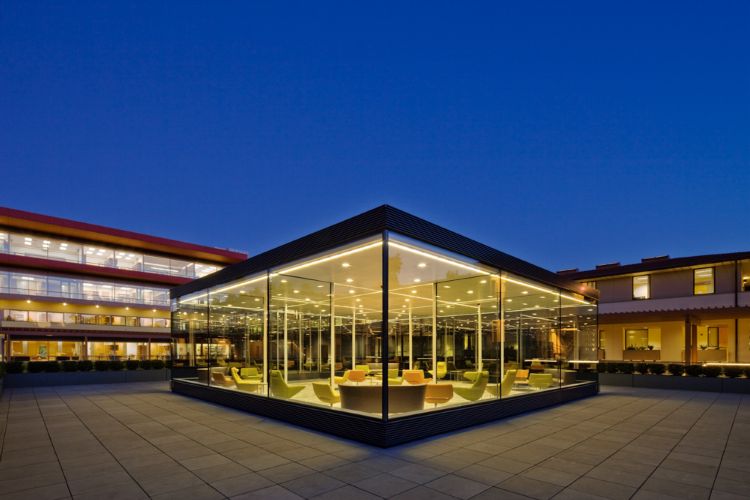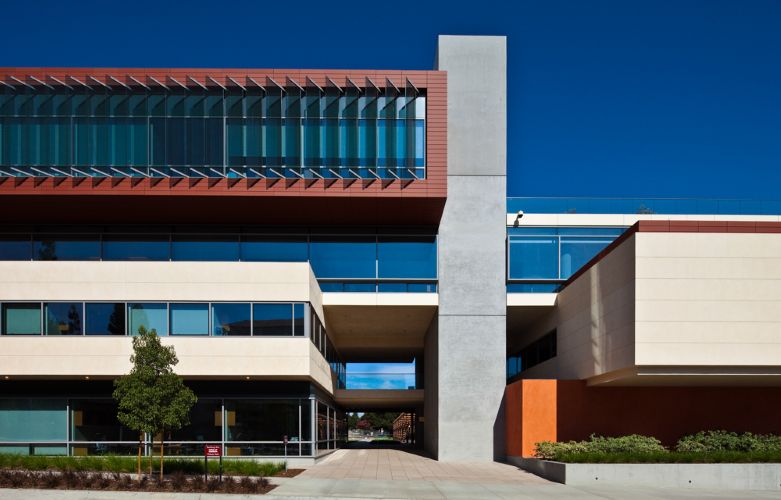
Featured Project Return to Projects List
Claremont McKenna Kravis Center
Project Information
- Project Location:
- CA
- Status:
- Completed
- Structure Type:
- School / College / University
Scope Of Work
Claremont McKenna College wanted a world-class building to define the campus and provide a framework for future development. This innovative academic and administration complex features ascending cantilevered terraces, natural light illumination, green space, and serves to unify existing buildings on the campus, both from a functional and aesthetic perspective. The technologically ground-breaking, all-glass outdoor “Living Room” serves as an iconic student lounge pavilion. The 169,000 SF complex creates a prominent western gateway and expands the campus mall along its main axis. An 80-seat lecture hall, classrooms, balconies, and “green” roofs are included, along with a central plant and a single level of below-grade parking.



