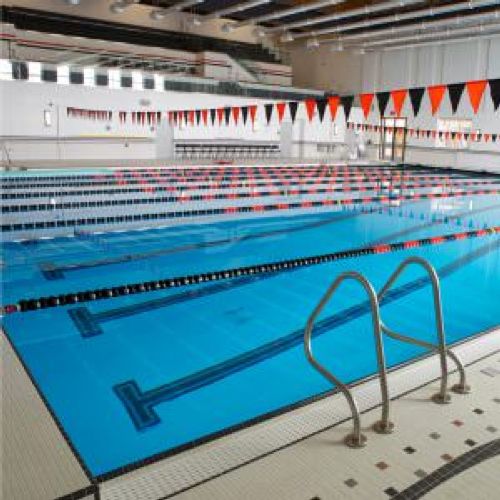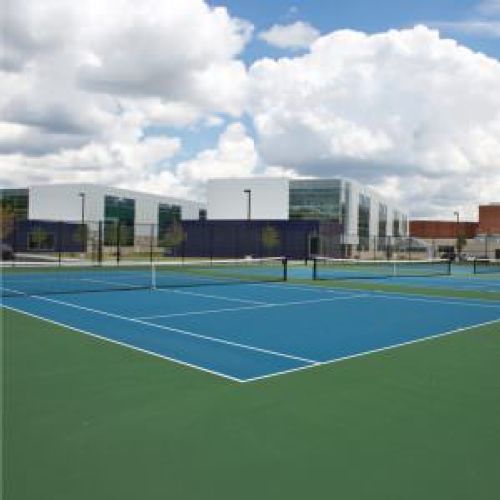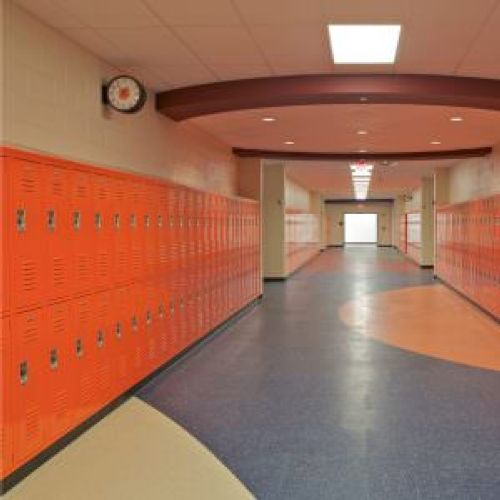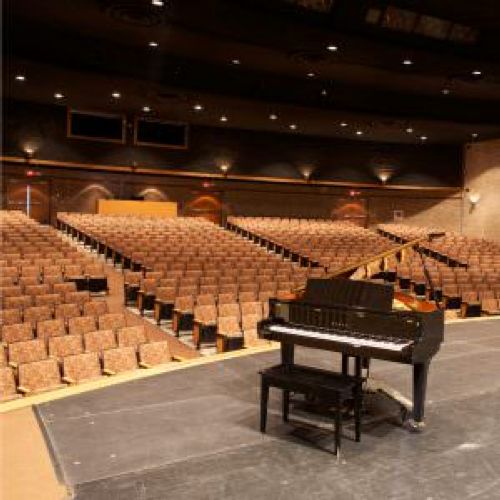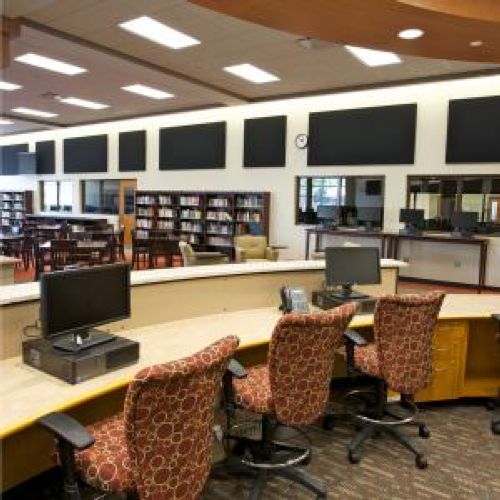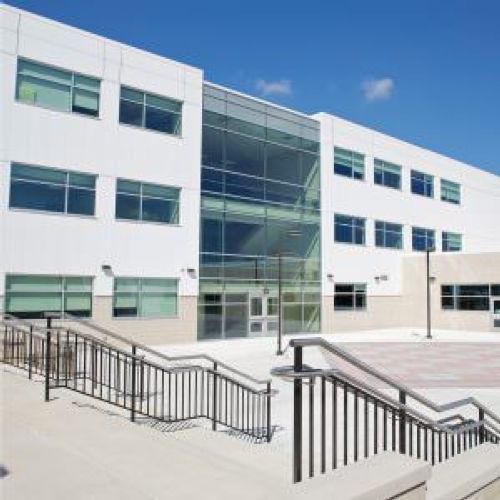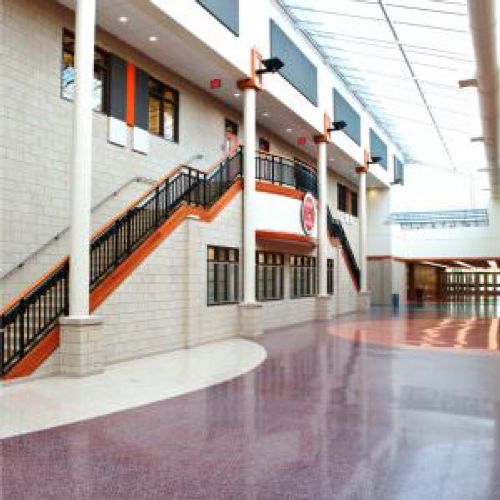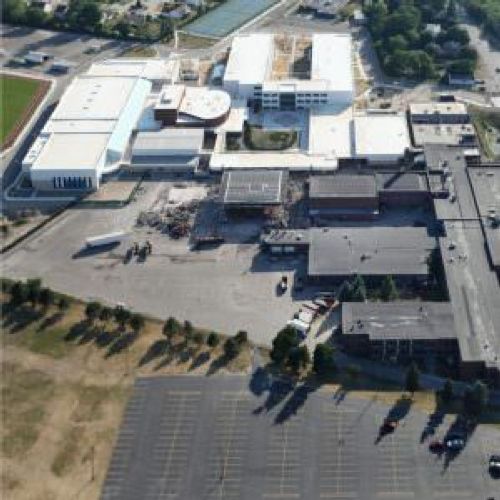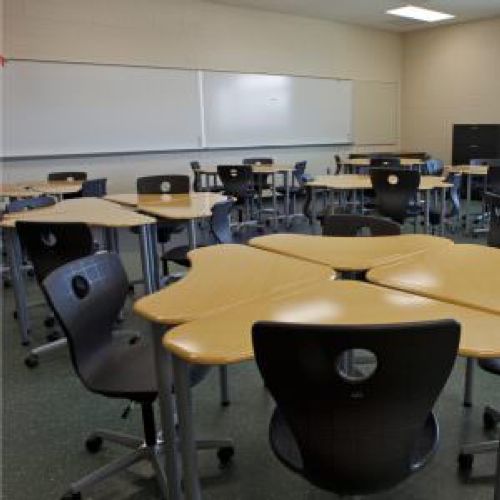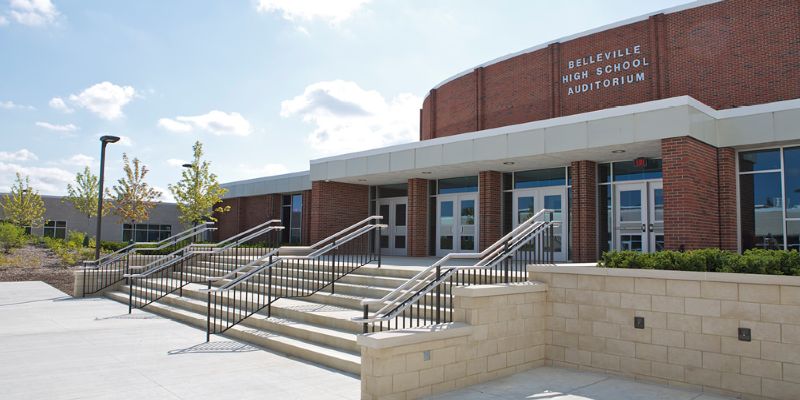
Featured Project Return to Projects List
Van Buren Public Schools
Project Information
- Project Location:
- OH
- Approx Contract:
- $70,000,000
- Status:
- Completed - Jul 2012
- Structure Type:
- School / College / University
References
- Architect:
- Fanning and Howey Associates
Scope Of Work
Granger 320,000 SF new classrooms, administrative offices, a media center an athletic wing attached to existing cafeteria performing arts center, both which were completely renovated updated during short summer blitz .
During pre-, Granger identified savings so existing cafeteria was renovated to create a multi-use room. cafeteria was temporarily relocated into new high school so could take place during normal . roof structure was removed replaced with a vaulted “barrel shape” truss to create new 15,000 SF space. This renovation provided seating for 600 students during lunch, a new community meeting space created a new feel for off-hour collaboration for students.
Additional highlights included:
parking lots, utilities athletic fields were completely reconstructed, including baseball/softball fields, tennis courts football stadium.
Removed existing football stadium including grandstands, track and field; installed synthetic turf with under drains, new asphalt running track, new home grandstand and upgraded visitor stands.
The entire ’s additions renovations were 24 months, a full year ahead , while maintaining a fully functioning high school campus for 1,800 students.
