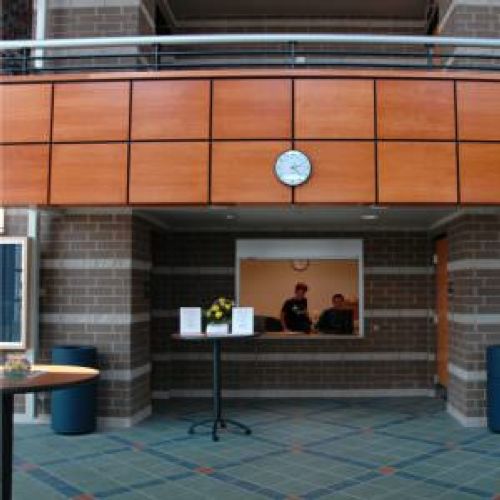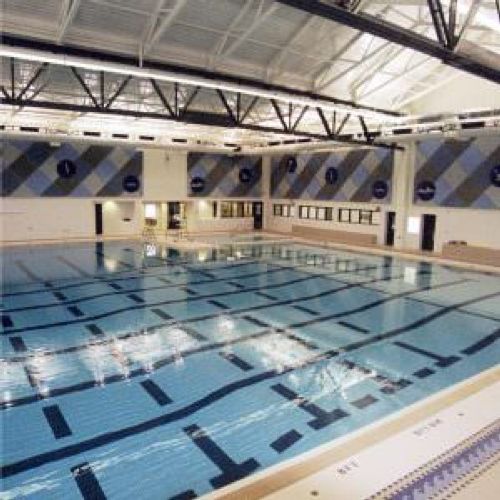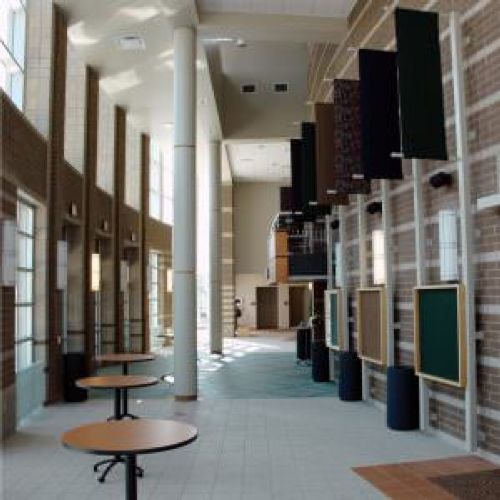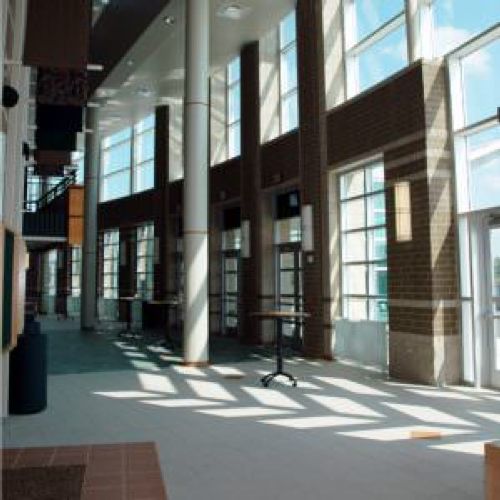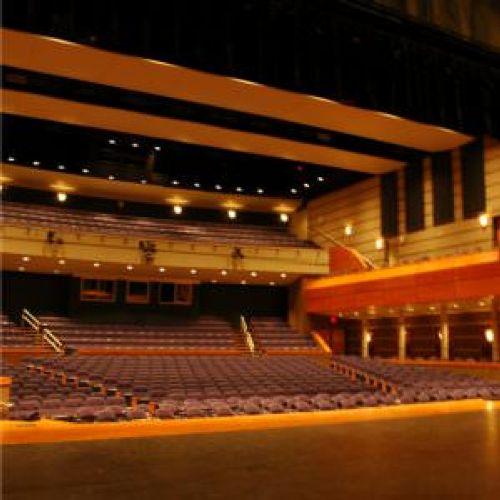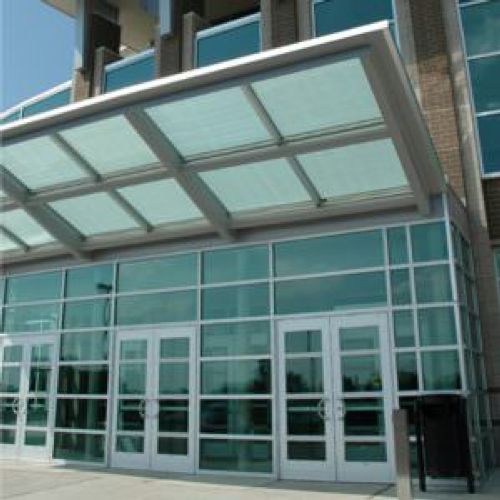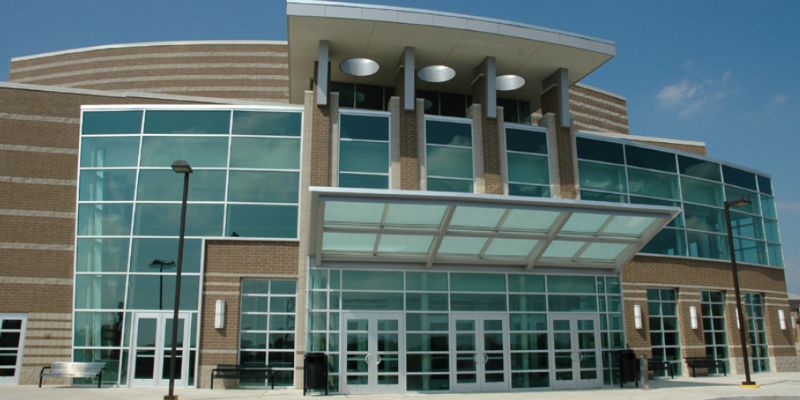
Featured Project Return to Projects List
Charlotte Public Schools
Project Information
- Project Location:
- OH
- Approx Contract:
- $20,000,000
- Status:
- Completed - Nov 2013
- Structure Type:
- School / College / University
References
- Architect:
- Projects 1 and 2 – Fanning/Howey Assoc. Project 3 – Hobbs+Black
Scope Of Work
Granger has collaborated with Charlotte Public School District on numerous bond proposals .
1999 Bond
Constructed a new single-story middle school with three gyms, four locker rooms, one cafeteria, one auditorium/cafeteria, music wing, kitchen, district computer center, special education classrooms, 5th-8th grade wings with computer labs, media center offices. also included renovations upgrades to six elementary schools their sites.
2001 Bond
Constructed a new auditorium/fine arts center at the high school a new pool at middle school.
2010 Bond
Additions renovations to five District’s buidings including:
Charlotte High School - Two new two renovated science classrooms/labs; girls boys locker room addition; weight room renovation; administrative addition; art room renovation; new heating ventilation system; improved lighting; updated classroom technologies; new efficient windows doors reconfigured entries to ensure all visitors pass by administrative offices.
Charlotte Middle School/Upper Elementary - New controls for heating ventilation systems new security cameras.
Parkview Elementary - New entrance main ; new roof sections; reconfigured entries; new security cameras efficient windows doors; improved lighting classroom technologies; renovated restrooms computerized temperature controls.
Washington Elementary - New entrance main ; improved parent pick-up/drop-off loop; reconfigured entries; new efficient windows doors, improved lighting classroom technologies; renovated restrooms computerized temperature controls.
Weymouth Child Center - Entrance canopy removal reconstruction; new efficient windows, rooftop exhaust units HVAC unit.
