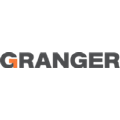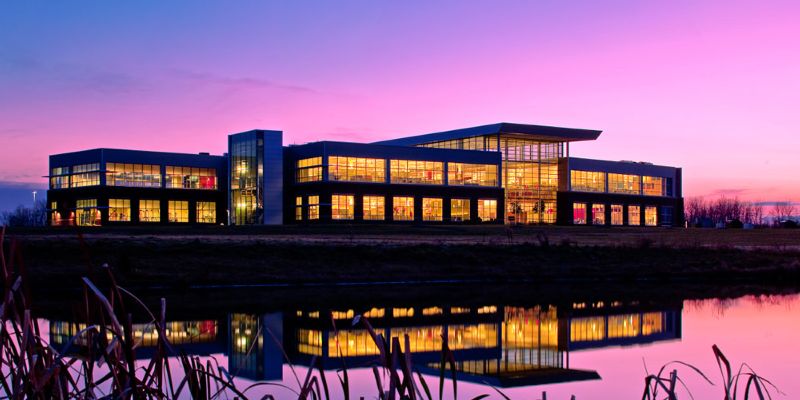
Featured Project Return to Projects List
Centurion Medical Products
Project Information
- Project Location:
- OH
- Approx Contract:
- $20,000,000
- Status:
- Completed - May 2010
- Structure Type:
- Misc Project
References
- Architect:
- Neumann/Smith Architecture
Scope Of Work
SQUARE FOOTAGE:
72,000
:
At-Risk
START:
September 2008
Centurion Medical is a Gold .
Designed to hold 200 employees with an open floor plan that allows for daylight to be viewed from any location within , floor plan also creates a flexible workspace that can be modified with ease.
’s infrastructure is supplied below raised access floor system, including HVAC system which can be controlled at each workstation, allowing employees ability to adjust airflow to their desired level.
The is well-lit with a combination natural daylight subtle indirect lighting.
is a two-story structure totaling 72,000 SF located on a 40-acre . Some amenities include:
Two-story Atrium located in middle
6,000 SF fitness center
6,000 SF conference center
Cafeteria, outdoor patios
Casual meeting
Research Laboratory
:
• 2010 CAM Year
