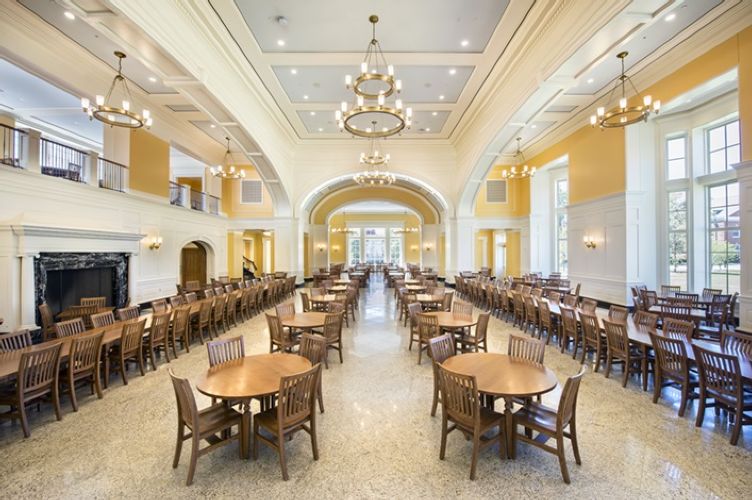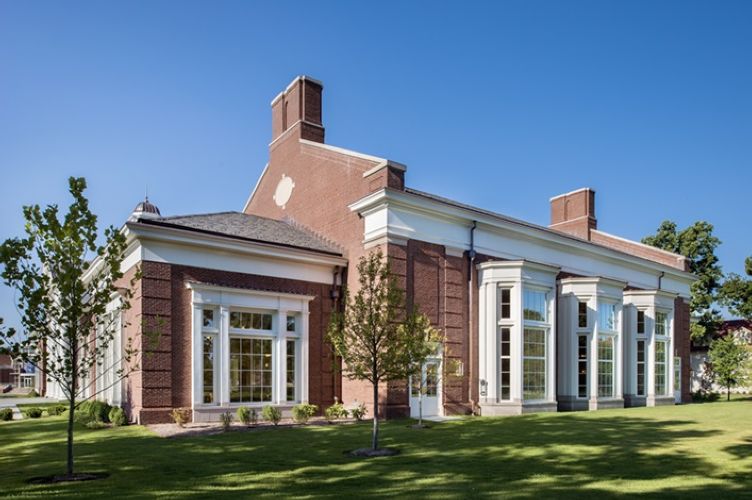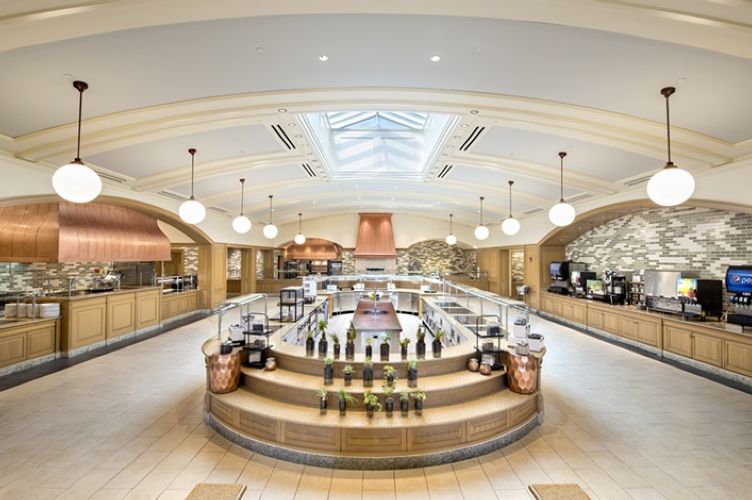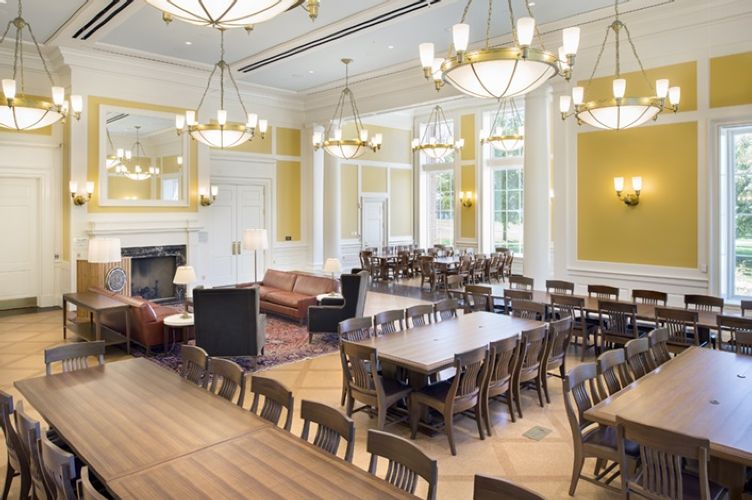
Featured Project Return to Projects List
DePauw University, R. David and Suzanne A. Hoover Hall
Project Information
- Project Location:
- Greencastle, IN
- Status:
- Completed
- Structure Type:
- School / College / University
References
- Architect:
- Robert A.M. Stern Architects LLP
- Client:
- DePauw University
Scope Of Work
DePauw University's R. David and Suzanne A. Hoover Hall serves as the primary dining space for more than 1,000 students, creating a focal point of connection that brings students, faculty, and staff together. It also shifts away from traditional dining hall food service lines in favor of exhibition-style cooking with a menu of foods from around the world. The 48,600 square foot facility is designed in the Georgian style, popular between 1720 and 1830, and features steep-angled slate roofs, copper accent roofs, and hand molded brick that blend with the rest of the campus.



