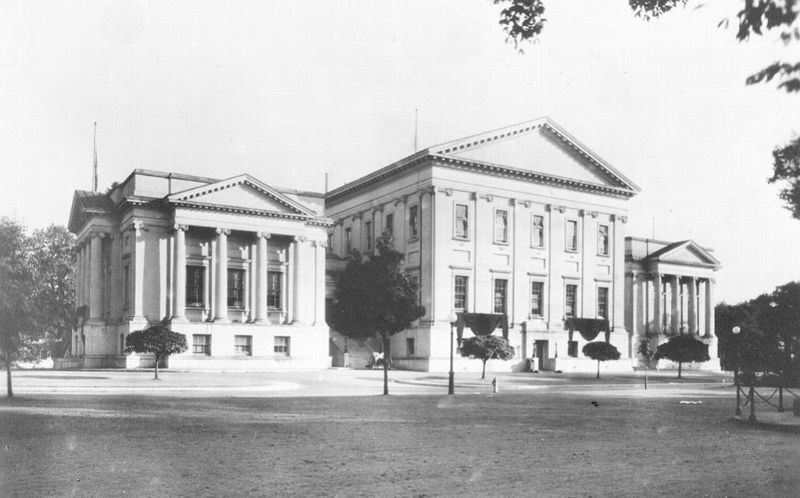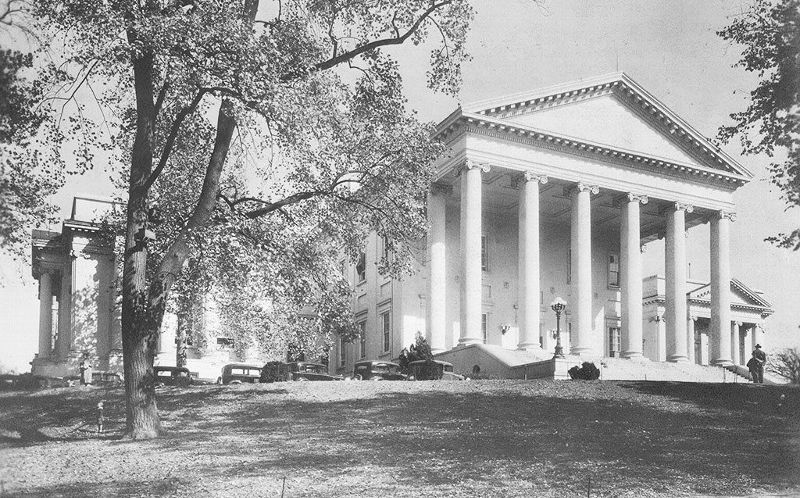
Baskervill
Orlando, FL 32801
Featured Project Return to Projects List
The Capitol Building
Project Information
- Project Location:
- Richmond, VA
- Status:
- Completed
- Structure Type:
- Misc Project
Scope Of Work
Just six years after Baskervill began, founders Noland and Baskervill received a prestigious commission that would forever change their lives: an addition to Thomas Jefferson’s neoclassical Capitol. Years earlier, a balcony collapse prompted the General Assembly to begin a massive overhaul to Jefferson’s original design, which some thought to be too small. The new design—envisioned by architect John Kevan Peebles and executed by Noland and Baskervill in 1904—called for wings on either side of the building to offer more space for the growing Senate and House of Representatives. These wings, an eastern wing for the House of Delegates and western wing for the State Senate, create the shape of the Capitol as we know it today. The renovation also removed and replaced all of the building’s original stucco and reshaped the curvature of the front portico columns. In adding the wings to each side, the building’s main stair was placed in front of the portico for the first time. Inside, extensive steel reinforced the building’s structural systems but left the spaces essentially intact.

