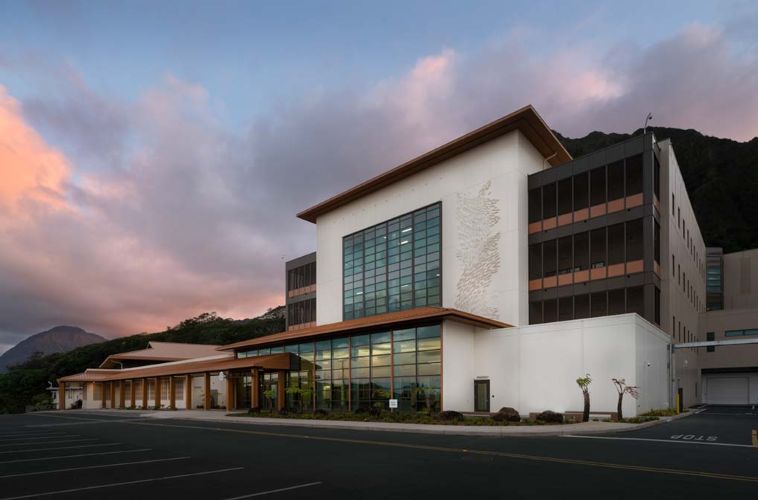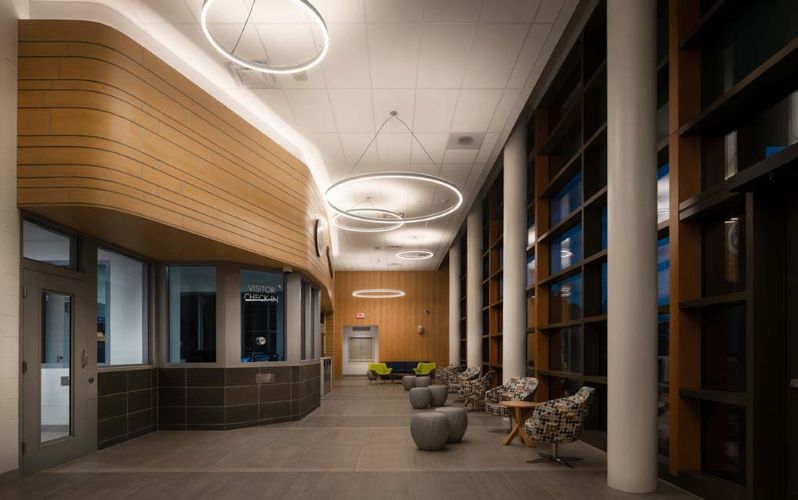
Featured Project Return to Projects List
Hawaii State Hospital New Patient Facility
Project Information
- Project Location:
- Kaneohe, HI
- Approx Contract:
- $20,000,000
- Status:
- Completed - Feb 2021
- Structure Type:
- Hospital / Nursing Home
References
- Client:
- Department of Accounting and General Services
Scope Of Work
The $146 million Hawaii State Hospital New Patient Facility features a new four-story, 144-patient bed, secure, forensic psychiatric facility. The 189,000 SF state-of-the-art facility provides a safe and secure space for patients and staff.
The ground floor includes a secure one-way entry and exit into the building, sallyport processing area, exam rooms, kitchen and patient dining area, central park, quiet courtyard and two-layer security fencing along the perimeter. The facility includes a courtroom, chapel and an indoor gymnasium with retractable doors that open out to the central park for walking and exercise. The rehabilitation mall includes therapy-focused classrooms, music and art classrooms and a library. The first- through third-story floors include single and double patient rooms, visitor areas, therapy, sensory, exam and medical rooms. Nurse stations, offices, lounge and conference rooms are provided for the staff. In addition to the psychiatric facility, Hensel Phelps constructed a 2,351 SF central utility plant; an 803 SF covered pedestrian bridge with a two-story elevator tower connecting the new facility to the lower campus and 266 staff and guest parking stalls.

