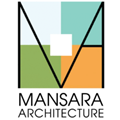
Mansara Architecture
Glen Allen, VA 23060
Featured Project Return to Projects List
4529 Springfield Rd.
Project Information
- Project Location:
- Glen Allen, VA
- Approx Contract:
- $450,000
- Status:
- Completed - Jan 2018
- Structure Type:
- Residential Building
References
- Owner:
- SFR LLC
- Architect:
- Mansara Architecure
- General Contractor:
- Mansara
- Client:
- SFR LLC
Scope Of Work
Design and construction of 3266 sq. ft. of residential house in the prime location of Henrico County on Springfield Rd. The design concept was based on the ancient principals of Vedic architecture and since the client wanted a modern looking house, a transitional design style with single sloping roof was suggested.
The project consisted of 4 bedrooms with full bathrooms with master suite on first floor. One multipurpose room on the first floor can be used as a spill-over living space or an additional bedroom for elderly parents. A large rec room is provided over the garage with vaulted ceiling and can be used as a family theater or game room.
The house incorporates passive design features with ample natural daylight, large North glazing and South sloping roof for future solar panels. The exterior is hardie plank and brick with 3d shingled asphalt roof.
The design features are the open riser floating staircase and exposed LVL's.



