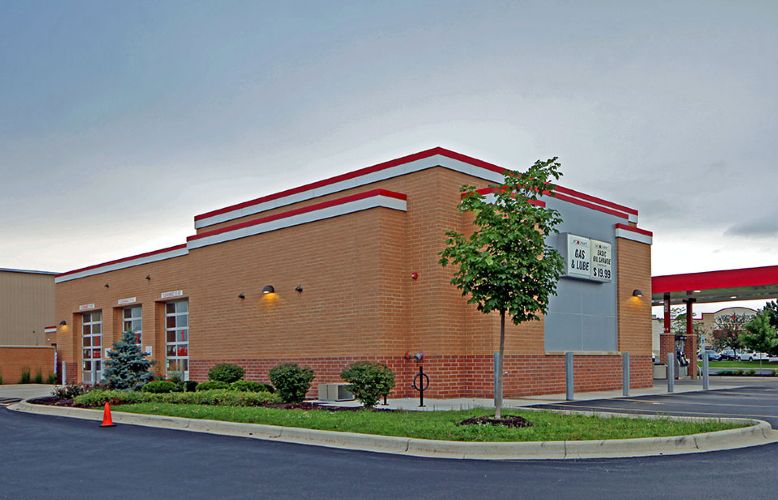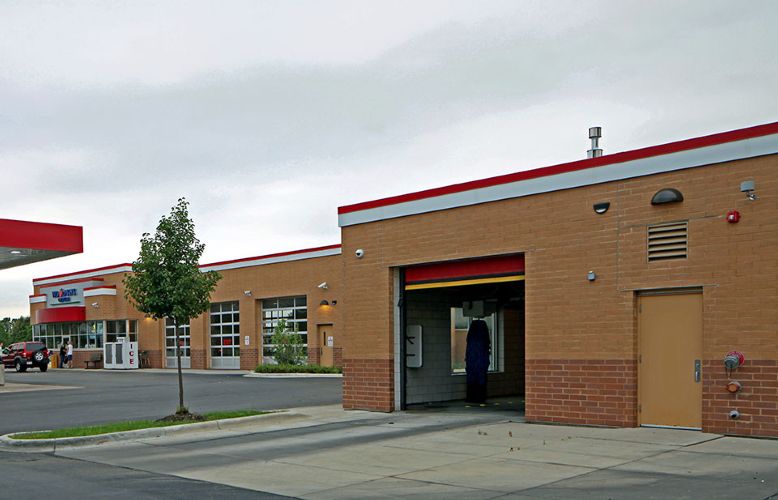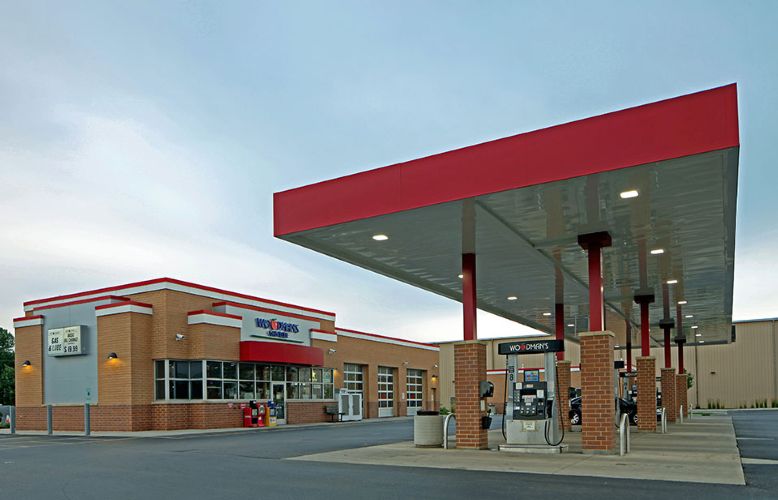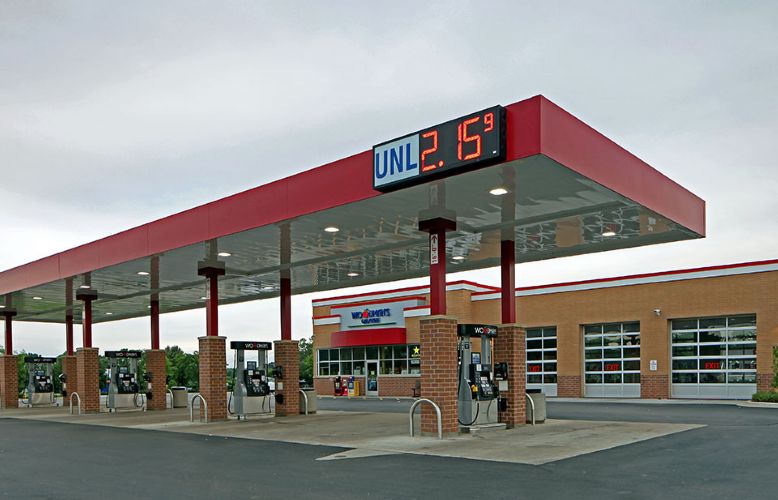
Featured Project Return to Projects List
Woodman’s Food Markets, Inc. – Gas Station & Car Wash
Project Information
- Project Location:
- Beloit, WI
- Status:
- Completed - Jan 2015
- Structure Type:
- Gas Station
References
- Owner:
- Woodman's Food Markets
- Architect:
- FoxArneson
- General Contractor:
- FoxArneson
- Client:
- Woodman's Food Markets, Inc.
Scope Of Work
Beloit, Wisconsin is home to Woodman’s distribution center as well as a Woodman’s Food Market, Gas Station, Lube Center and Car Wash that all share the same property. Over the years, the company had seen significant growth, requiring the distribution center to expand several times to accommodate the demands of their business. However, when it came time for the distribution center to expand again, Woodman’s quickly realized that in order to maintain the location of their distribution center, they would need to relocate the current gas station, lube center and car wash that shared the property.
The project set out to make significant modifications to the gas station facility by incorporating additional fueling dispensers, an additional lube center bay and an additional car wash bay in order to maximize its new position on the site. The main goal for the relocation of the gas station was to reposition it in front of the grocery store, which had been relocated several years earlier to allow expansion of the distribution center, with a better line of sight and higher visibility to shoppers and street traffic. Another goal was to create two distinct fueling areas that could operate completely independently of one another. The first fueling area would contain four fueling dispensers and would serve Woodman’s customers. The second, would contain a single fueling dispenser and be used to fuel the Woodman’s fleet of semi-trailers traveling in and out of the distribution center.
A major challenge of the gas station, lube center and car wash relocation project was the orientation and significant slope from one side of the site to the other. Due to the significant elevation difference, the solution was to design and construct elaborate retaining walls to accommodate both the distance and elevation between the single distribution fueling dispenser and the multiple customer fueling dispensers. This solution enables the project site to flow more efficiently, maximize visibility for customers and street traffic and serve the needs of Woodman’s fleet of trucks and growing distribution network.



