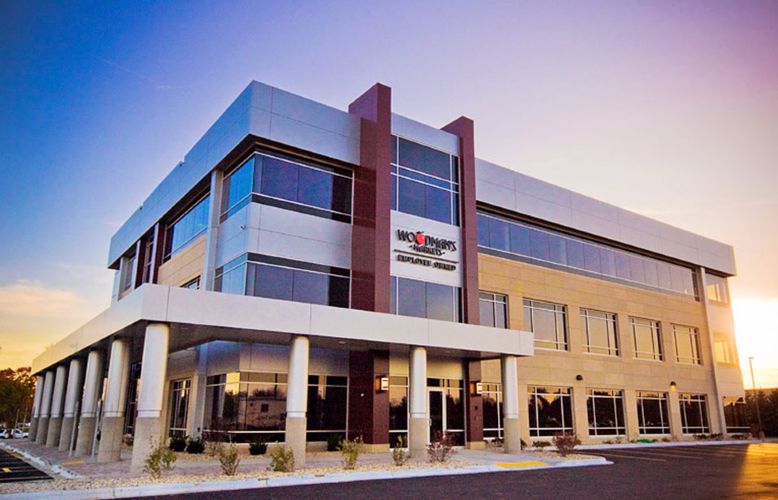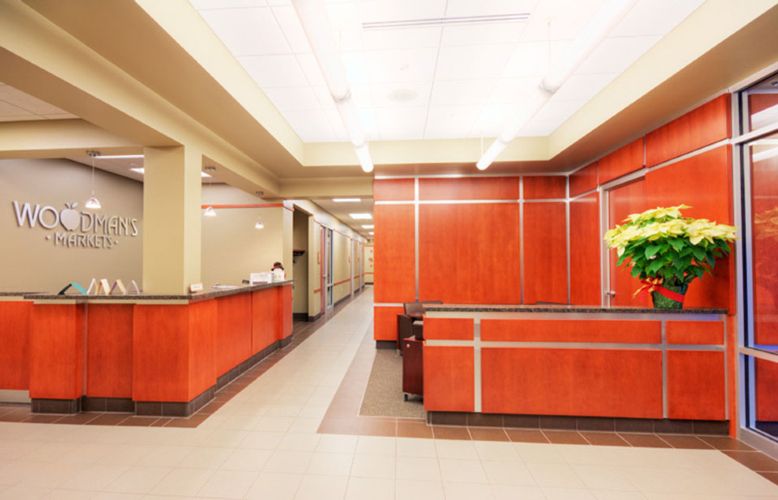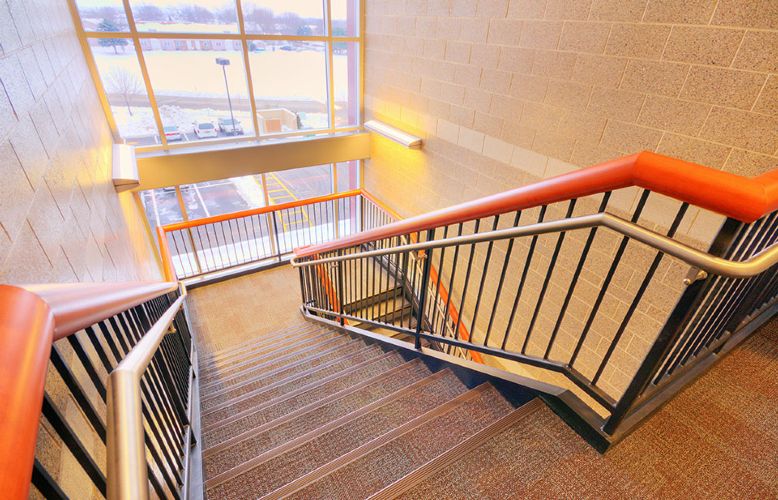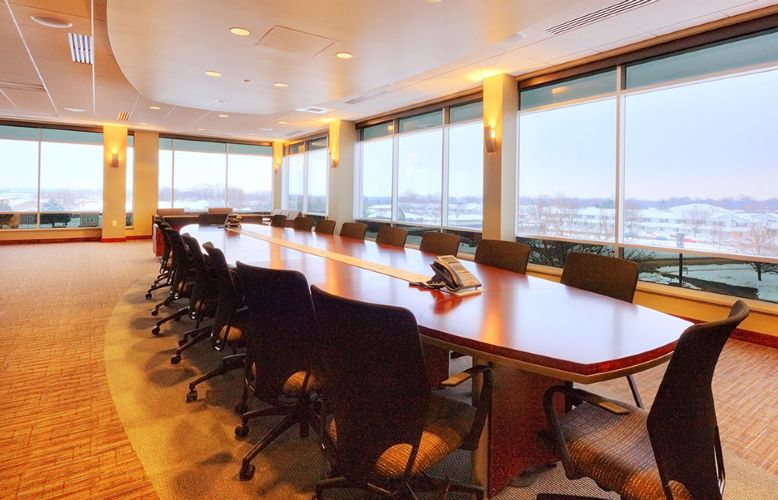
Featured Project Return to Projects List
Woodman’s Food Markets, Inc. – Corporate Headquarters
Project Information
- Project Location:
- Janesville, WI
- Status:
- Completed - Oct 2009
- Structure Type:
- Office Building
References
- Owner:
- Woodman's Food Markets
- Architect:
- FoxArneson
- General Contractor:
- FoxArneson
- Client:
- Woodman's Food Markets, Inc.
Scope Of Work
Having outgrown their existing facility, Woodman’s Food Markets desired a central corporate office that would better serve their immediate needs and accommodate their future growth. With a building site selected, the new, three-story corporate headquarters would be built near their flagship store in Janesville, Wisconsin.
Understanding that the company was entering into a period of substantial growth with plans to add several new stores in a short period of time, Woodman’s Food Markets desired a facility that would enable them to improve employee efficiency, and also provide enough room to grow over time. Another goal of the project was to incorporate a secure space to consolidate their records storage, dedicated IT systems and POS systems. For this reason, FoxArneson had to take careful steps throughout the design+build process, to consider the rigorous IT requirements and backup power systems that would accommodate their IT and security needs.
Beyond the design+build goals for expandability and IT, FoxArneson also had to navigate around several site logistic hurdles. Perhaps the largest site constraint for the project was a group of public gas transmission lines which run diagonally through the property. Safety requirements for crossings and setbacks from the gas lines imposed constraints on both the building’s design and the development of the parking lot that was constructed over the lines.
As construction was underway, some unique changes to the cosmetics of the building also arose. The original approved building design had incorporated brick and glass, in the building’s facade. However, after it was selected, the client noticed a separate facility being constructed with limestone panels. The client liked the material so much they requested a redesigned of the building facade to include the limestone panels as well as incorporate additional design features that were not a part of the original plans. Committed to serving their clients, FoxArneson moved quickly to redesign and incorporate the limestone panels and additional design features into the plans of the new facility within the original agreed upon timeline. The resulting facility not only was completed on time but fulfilled the vision the client had for their new, state-of-the-art corporate headquarters. Today, the new facility functions as a home with space to grow for the Woodman’s Food Markets and its employees.



