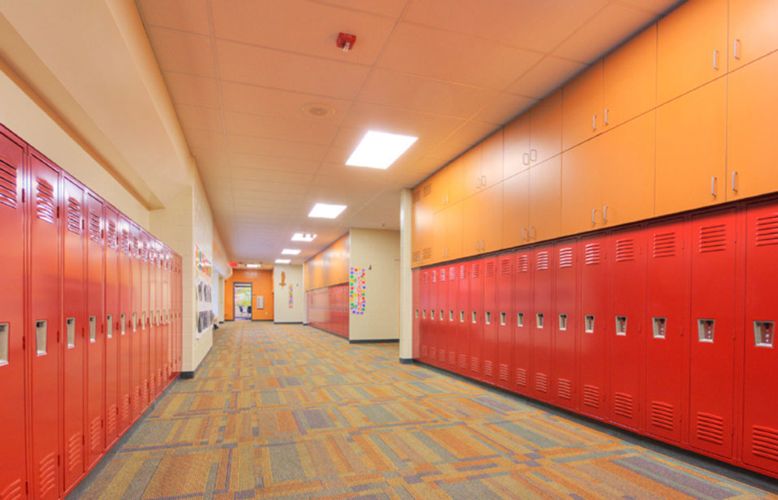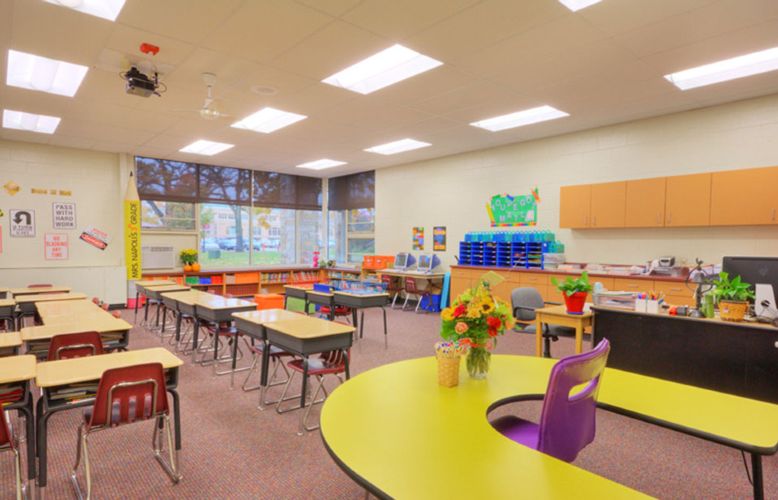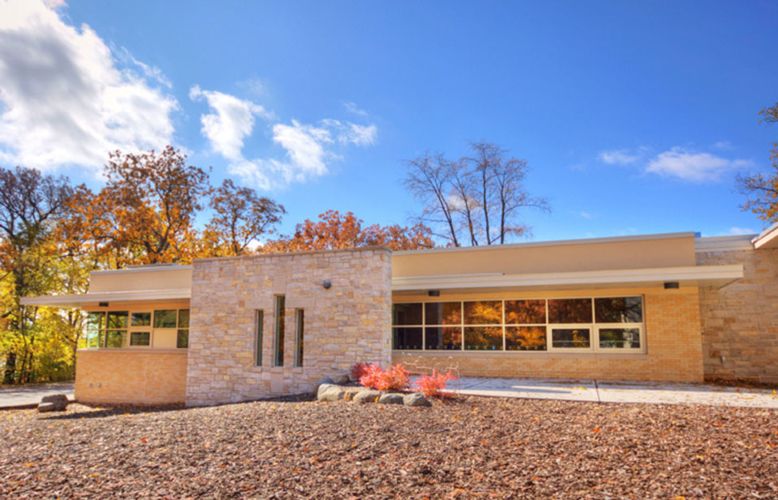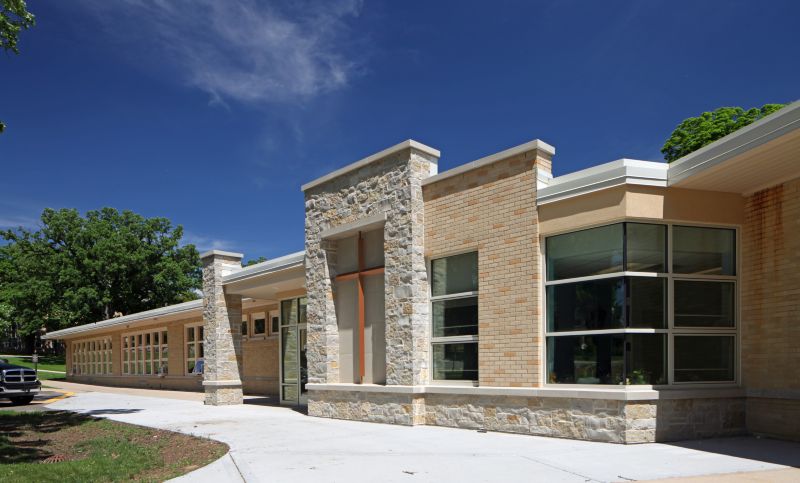
Featured Project Return to Projects List
Edgewood Campus School
Project Information
- Project Location:
- Madison, WI
- Status:
- Completed - Aug 2008
- Structure Type:
- School / College / University
References
- Owner:
- Edgewood School
- Architect:
- Eppstein Uhen Architects
- General Contractor:
- FoxArneson
- Client:
- Edgewood School
Scope Of Work
Originally constructed in the 1950s, the facilities of Edgewood Campus School were in need of some major upgrades. The original layout of the building was very long and narrow and the classrooms were spread throughout the length of the building floor plan. With a vision to refresh and modernize the overall system and layout, the new design, provided by Eppstein Uhen Architects (EUA), consolidated the students from pre-K through 5th grade on one end of the building and wrap them around the facility ending at an external play area. The design included the addition of three new classrooms, a meeting room, new toilet facilities and a basement for both storage and operations for the facility’s engineer.
Acting as the general contractor, FoxArneson handled all aspects of the project after the final design was selected. The aggressive project plan called for completing the majority of the exterior construction during the summer months, to minimize interaction with students and faculty and to ensure their overall safety. However, the major challenge of the project was the limited space to work with due to the layout of the facility and the positioning of the building around Native American effigy mounds and mature trees that could not be harmed. These constraints were overcome through FoxArneson’s comprehensive pre-construction planning which enabled construction to move forward successfully and the result of the collaboration was a more efficient facility with room for future growth and expansion.
Other notable projects for Edgewood Campus School:
– Numerous classroom remodels
– Updated administrative offices
– Replacing the building’s complex heating system
– Reroofed the school in 2010
– Main office and front entrance remodel in 2013
– Updated toilet rooms to current code standards 2015



