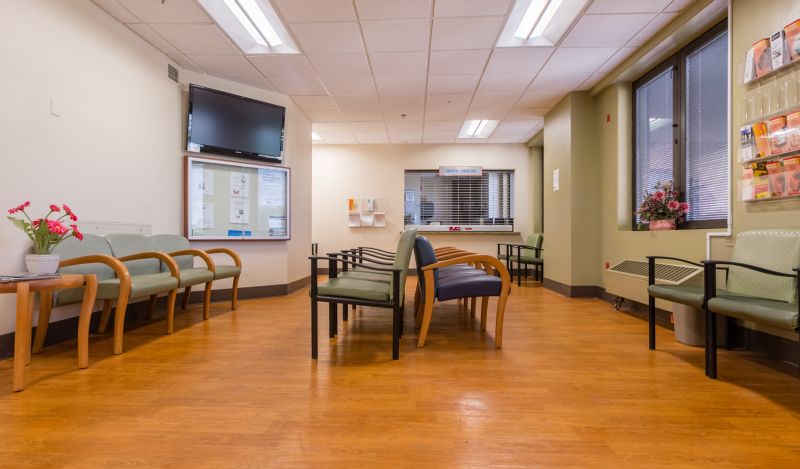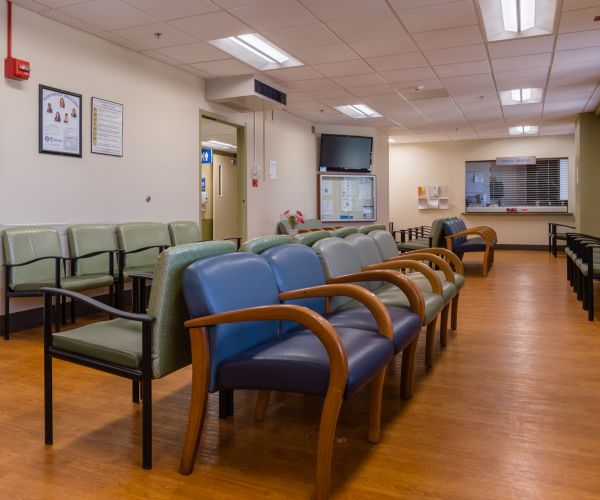
Featured Project Return to Projects List
Richard L. Roudebush VAMC
Project Information
- Project Location:
- Indianapolis, IN
- Approx Contract:
- $4,000,000
- Status:
- Completed - Feb 2014
- Structure Type:
- Medical Office
References
- Client:
- Department of Veterans Affairs
Scope Of Work
This project consisted of the renovation of two (2) areas of the Roudebush VAMC, including the 3rd floor C-Wing West and 4th floor C-Wing East. The renovation of the 3rd and 4th floor was approximately 15,000 sf. The third floor included updating four (4) sleep study rooms with associated diagnostic and office areas and renovation of existing inpatient rooms to become additional outpatient exam clinic space. As part of the renovation, the existing exhaust system was relocated and reconfigured to provide a better and more efficient way of filtering and removing return air in this wing in case of an emergency flu epidemic. The fourth floor portion was the renovation of an existing GI suite with procedures rooms and recovery bays to provide additional clinical exam space. This area included a multi-disciplinary meeting room divided with an operable wall partition for flexibility of use. The waiting area was expanded to seat 25-30 people and 17 exam rooms, two (2) MD charting rooms, nurse staff room and staff support areas were provided. The sprinkler systems for the 3rd and 4th floors were also updated.
Previously unknown asbestos was found and was properly abated. Stringent infection control was required as this project was performed in an occupied, functioning hospital. This project involved a high level of coordination in preparation to modify occupied spaces while allowing the occupied spaces to remain fully functional (waiting areas).
Work included general construction, alterations, HVAC, mechanical and electrical work, plumbing work, utility systems, removal of existing structures, steel studs and drywall, doors and hardware, resilient floor and carpeting, glazing and asbestos abatement. Valiant self-performed approximately 25% of the work to include project management, all demolition, assembling and installing owner-furnished items, framing and furring of walls, all fire-stopping of penetrations, all masonry patching, minor concrete work and hanging all hollow metal doors and frames.

