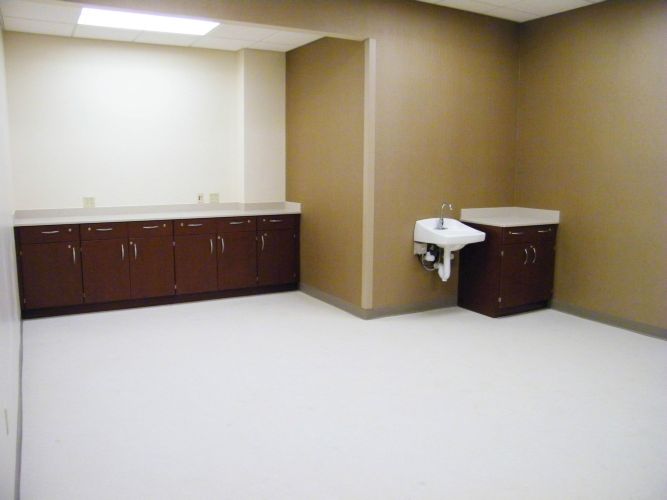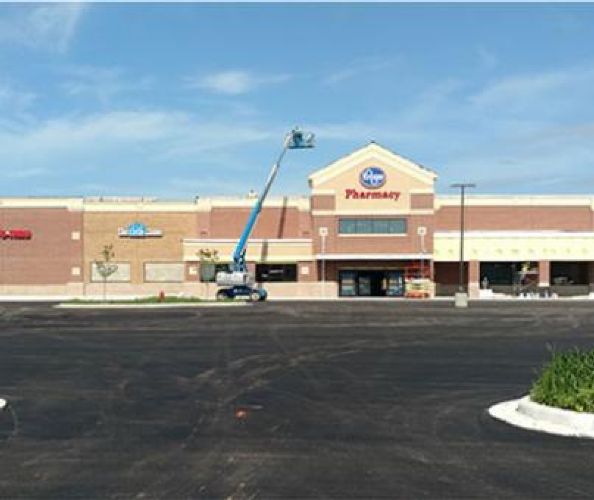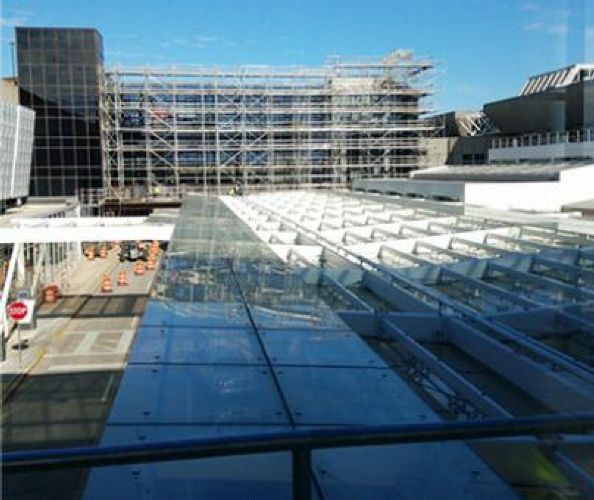
Featured Project Return to Projects List
James H. Quillen VA Medical Center
Project Information
- Project Location:
- Mt. Home, TN
- Approx Contract:
- $1,000,000
- Status:
- Completed - Jan 2014
- Structure Type:
- Hospital / Nursing Home
References
- Client:
- Department of Veterans Affairs
Scope Of Work
This renovation of 7,700 sf of Primary Care space in Building 160 created an efficient, highly functional space which included four additional PACT teamlets and associated support areas. Each teamlet is composed of two (2) exam rooms, a patient waiting area, multi-purpose education area and offices for a physician, RN, LPN and one clerk. This project consisted of two major phases (Phase 1: North side of corridor and Phase 2: Core space and east end of wing) and corridor work.
Corridor work was completed concurrently with Phase 2, and performed at night and on weekends to allow the VA staff, Veterans and visitors’ full access to the occupied areas throughout this construction project.
The new renovations are zoned to provide separate interior and exterior zones with temperature control for each new VAV terminal. New low pressure ductwork, air distribution system, hot water piping, hangers, VAV terminals, and insulation were installed within the existing space to provide conditioned air to the new rooms and zones.
The new fire protection system, a renovated plumbing system and extensive electrical work were included in the work that was performed.
Stringent infection control was required as this project took place in an occupied, functioning hospital. Valiant was able to work closely with the VA and ICRA to ensure all required measures were implemented.
One concern of the D/B Team was the chilled water flow. The chilled water flow to this building had been a problem in the past. Without the proper flow, no system would be able to handle summer heat. To ensure the adequacy of the system, Valiant had the existing system evaluated. The system proved to be inadequate and a new system was designed. The new system was installed on the lower level and will provide cooling to the build out area above.


