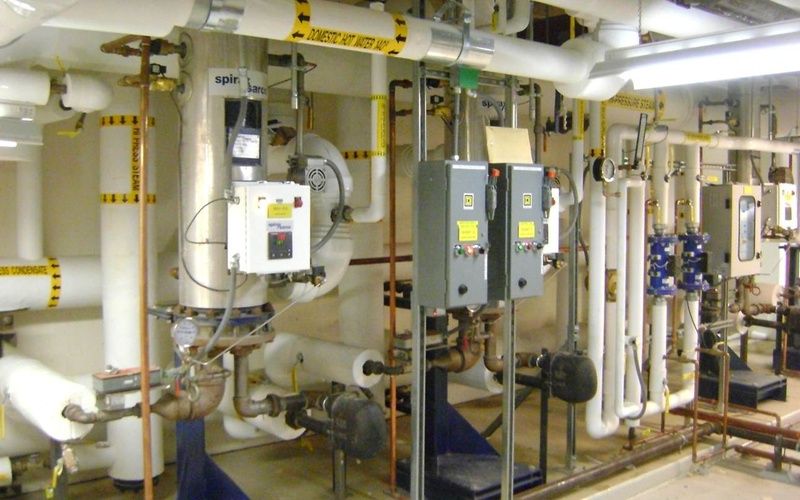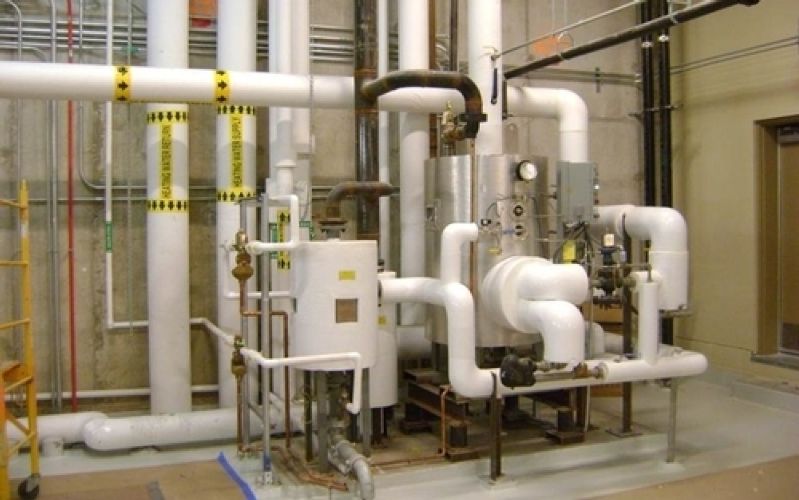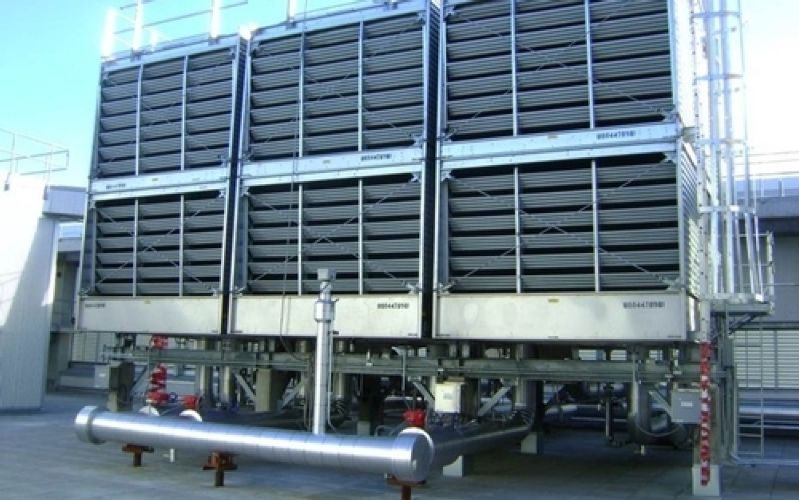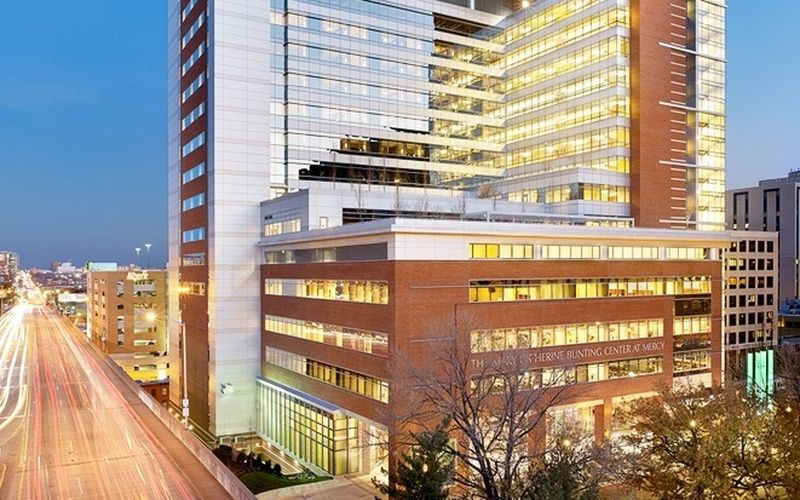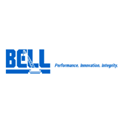
John P. Bell & Sons LLC
Rochester, NY 14606-3010
Featured Project Return to Projects List
Mercy Hospital Tower
Project Information
- Project Location:
- Baltimore, MD
- Approx Contract:
- $50,000,000
- Status:
- Completed - Dec 2010
- Structure Type:
- Hospital / Nursing Home
References
- Owner:
- Mercy Medical Center
- Architect:
- AECOM/Ellerbe Beckett
- General Contractor:
- Whiting-Turner Contracting Company
Scope Of Work
Bell provided mechanical Design-Assist services for the Mary Catherine Bunting Center at Mercy, a nineteen-story nursing tower that has 259 private patient rooms, all with views of the downtown Baltimore skyline. The current hospital and this new tower sit in the same location as the original hospital, founded in 1874, and are well positioned to serve the growth of downtown Baltimore for years to come.
The new tower ties together the history of the past with the technologies of the future and includes private patient rooms, state-of-the-art operating rooms, a chapel, rooftop gardens, a lobby, skywalk atrium, a living cornerstone and illuminated light towers.
Plumbing systems included domestic water, storm drainage, under slab drainage, sanitary waste and vent and medical gas systems. Mechanical piping systems included steam and condensate, heating hot water, clean steam, chilled water, condenser water, fuel oil and chemical feed systems. Air systems included conditioned air distribution systems, an exhaust air system and stair pressurization.
Mechanical equipment included two 1100-ton chillers, a 500-ton chiller, three 900-ton cooling towers, three heat exchangers and associated pumps. In addition to the hydronic systems equipment, thirteen large custom air handling units and more than twenty exhaust fans provide conditioned air and exhaust throughout the facility.
This project was particularly challenging due to the high-rise construction within downtown city limits and relatively stringent noise control constraints for mechanical spaces within the structure.
