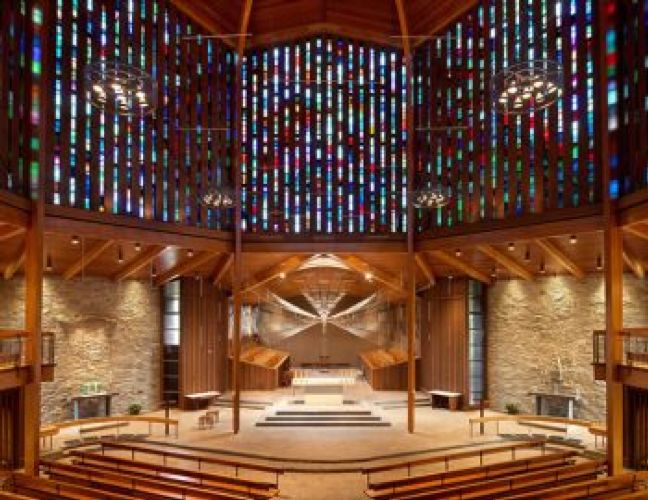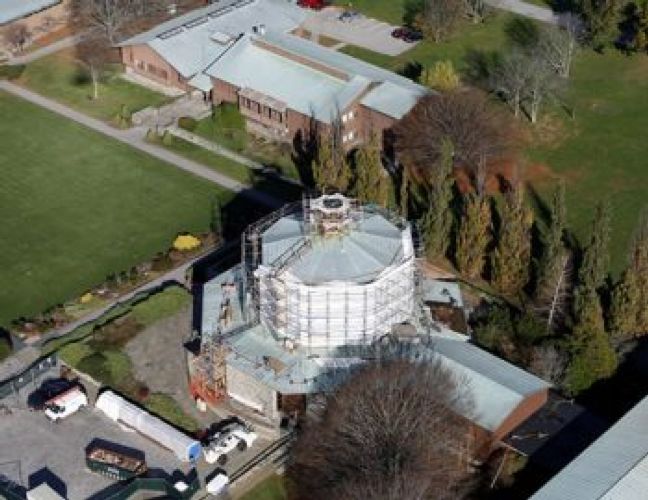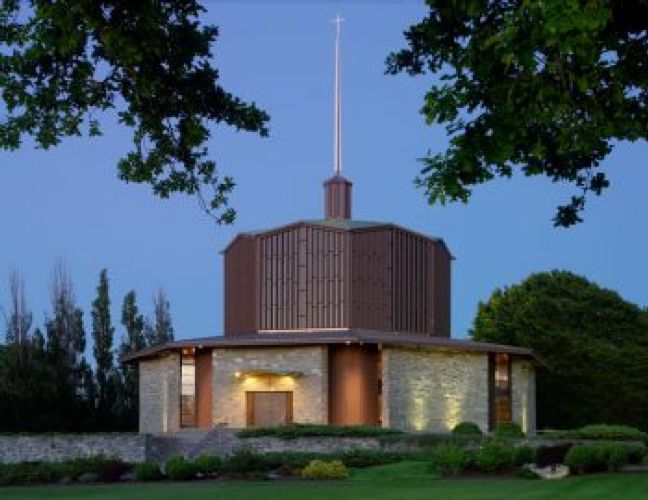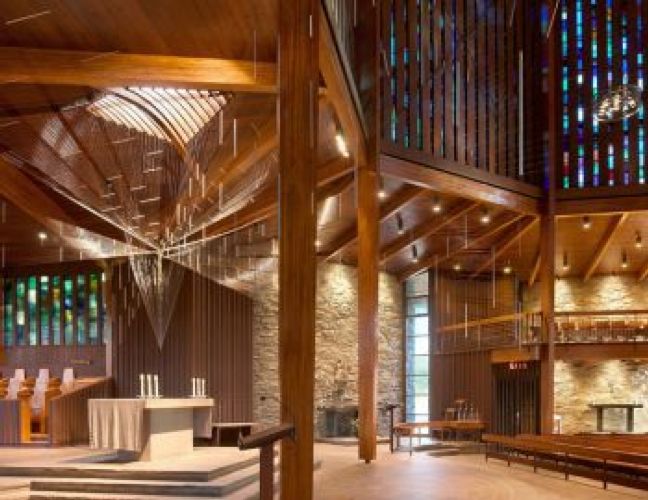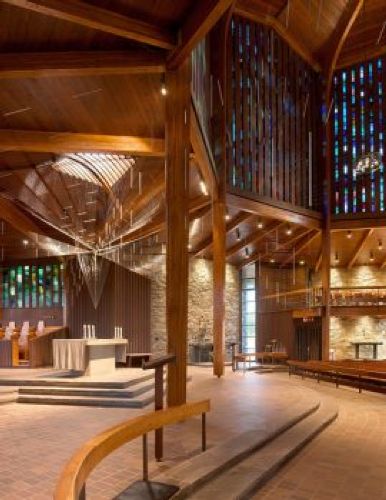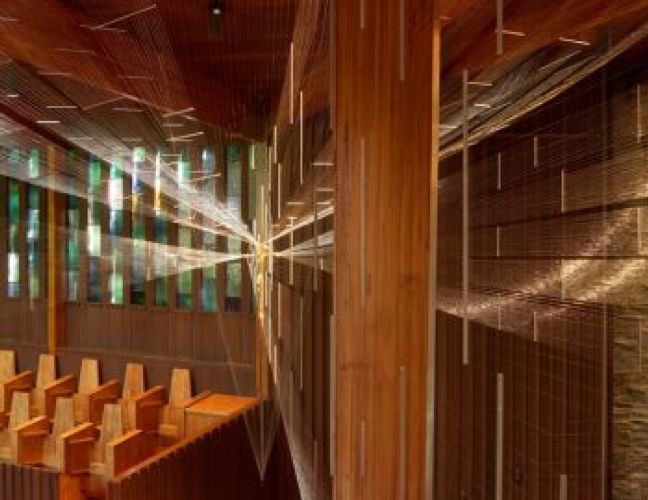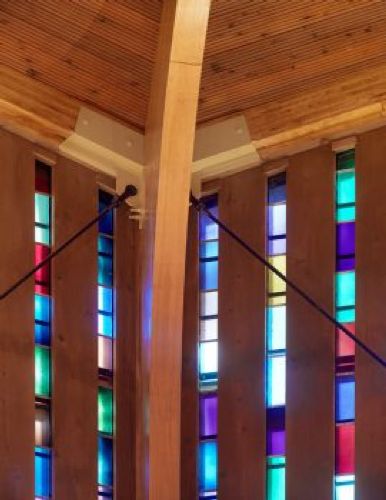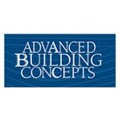
Featured Project Return to Projects List
St. Gregory’s Church
Project Information
- Project Location:
- Portsmouth, RI
- Status:
- Completed
- Structure Type:
- Education (K-12)
Scope Of Work
The Church of Saint Gregory the Great, the centerpiece of the Portsmouth Abbey campus symbolizes the Benedictine brothers’ cultivation of learning and liturgy.
The church itself is octagonal in shape, with a 35 ft high eight sided clerestory dome comprised of cedar timber framing and stained glass located above the naïve. The clerestory was experiencing cracking stain glass and numerous leaks due to deflection of the existing wooden structure. The building was modeled and analyzed under wind loading to study it’s lateral drift to determine the best solution to this problem.
During design development by Newport Collaborative Architects, Odeh Engineers and Gale Associates, ADV provided the owner with constructability of design review and cost estimating.
The final determination required the replacement of all the structural cedar window framing and exterior cedar trim with new cedar members and steel supports and anchors to stiffen these window walls. Now the team got to work on designing a building envelope that would withstand the elements and still give the appearance of the original design, inside and out. Flashing, waterproofing, ventilation, and glazing details where worked out.
