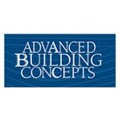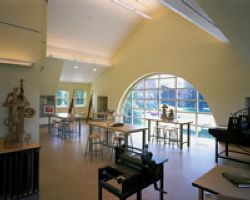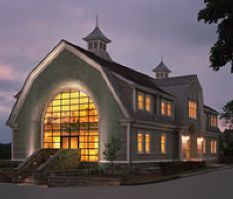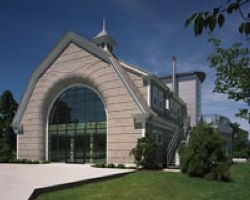
Featured Project Return to Projects List
Portsmouth Abbey Fine Arts Building
Project Information
- Project Location:
- Portsmouth, RI
- Approx Contract:
- $2,200,000
- Status:
- Completed - Sep 2000
- Structure Type:
- Education (K-12)
References
- Owner:
- Portsmouth Abbey School
- Architect:
- Newport Collaborative Architects
- General Contractor:
- Advanced Building Concepts
Scope Of Work
The Donald T. McGuire Fine Arts Center has a spectacular wood shingled façade designed in a variety of decorative patterns. The building is wood framed, and has a structural steel skeleton from basement to roof, which presented ABC with a variety of construction challenges.
The first floor houses an environmentally and security-controlled art gallery, with a connecting outdoor terrace for sculpture display. A ceramics studio, with access to another terrace and a classroom, are also on the first floor. The lower level includes a state-of-the-art photo laboratory and two classrooms. Two spacious painting studios with cathedral ceilings and wonderful natural light are on the second floor, where a unique walkway connects the two rooms.
Advanced Building Concepts performed all work, and began the project with demolition of the old student center. ABC successfully completed multiple projects at the Portsmouth Abbey before they were selected by the school to build the Fine Arts Center.


