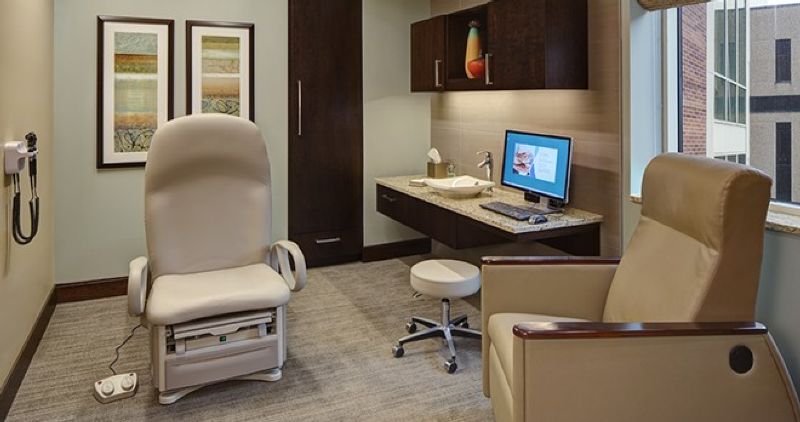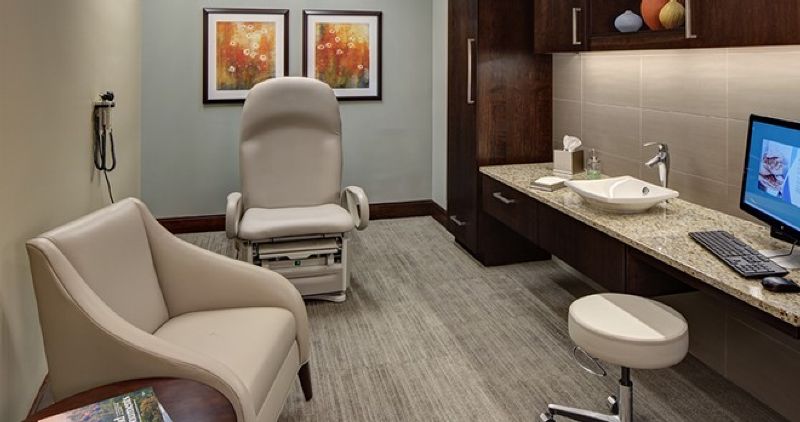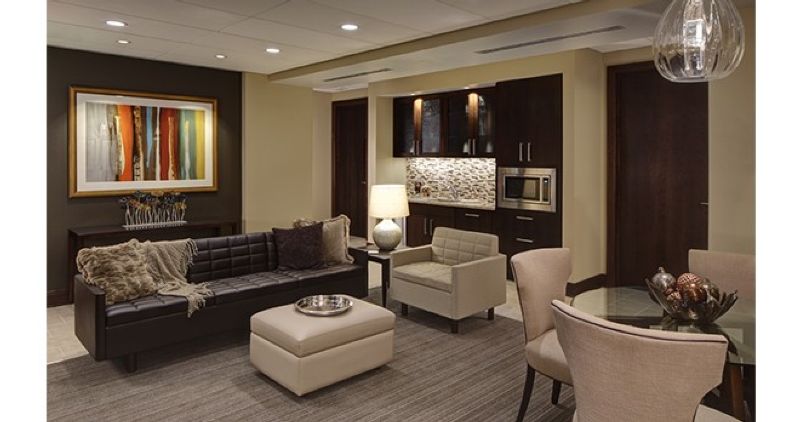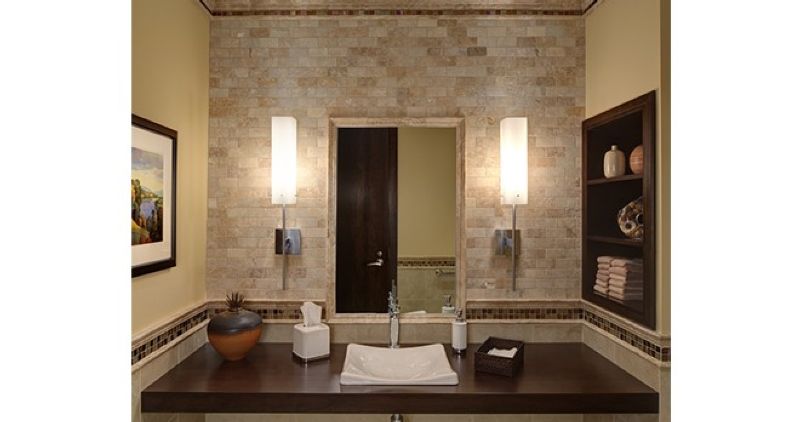
Smart Spaces LLC
Waukesha, WI 53186
Featured Project Return to Projects List
Global Executive Health Suite
Project Information
- Project Location:
- WI
- Status:
- Completed
- Structure Type:
- Hospital / Nursing Home
Scope Of Work
Granite, architectural glass and decorative tile were used throughout the suite
Our client desired a private environment for prestigious guests to receive the best care for their ailments while resting comfortably with loved ones in a pampered, high-class environment. The existing Global Executive Health Suite, completed in 2009, was expanded to include two additional exam rooms, a lounge space, dining area, private bathroom, and an additional space for the physician’s assistant.
The BSI team created a space featuring high-end architectural details and finishes, including granite, architectural glass, and decorative tile, all while taking into account stringent healthcare codes, infection control prevention, and ADA standards.
BSI’s Lighting Designer selected high end LED fixtures that resembled the original fluorescent lighting, while improving the efficiency of the fixtures.
BSI’s in-house Art Consultant selected art pieces that have their own identity within the new suite, while complementing the art in the existing suite. The art was selected specifically for this healthcare suite, and is intended to have a calming effect on patients and their families.



