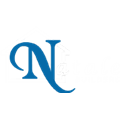
Featured Project Return to Projects List
Asher Crossing Model
Project Information
- Project Location:
- Williamsville, NY
- Status:
- Completed
- Structure Type:
- Residential Building
Scope Of Work
The Bringham layout, which is 2,213 square feet, is featured in the Asher Crossing Model | Sales Center. The Acadia (2,220 SF) and Carlyle (2,213 SF) are two other layouts to consider. Each floor plan features three levels of living space, each with its own unique features such as a recreation room with wet bar, an additional bathroom, and the option of an elevator or dumbwaiter.
The street level of the model home has two points of entry, the front door facing California Dr. and the garage man door at the rear of the townhouse. Upon entering the home, you are welcomed into the office that’s filled with natural light shining in through two 6’7” tall windows. A full bathroom is accessible from both the office and hallway. Mechanicals are neatly tucked away in closets and a dumbwaiter is perfectly positioned close to the entry from the garage, ready to transport shopping and packages to the main level. The large two-story great room and kitchen continue the trend started on the street level by taking full advantage of the natural light. The quartz countertops, luxury vinyl flooring, and Aristokraft cabinetry complement one another while the matching stone surround of the electric fireplace and kitchen backsplash tie the two rooms together. The large island comfortably sits four and provides additional workspace while preparing meals or unloading the dumbwaiter. An eating area rests between the great room and kitchen. Past the pantry and down the hall, you'll find the laundry room, half bath and den which may be used as a bedroom but serves as the model home’s selection room. French doors lead to a balcony off the den/bedroom which adds to the appeal of the room. Up a quick flight of stairs, a cozy loft sits just outside the double doors leading to the primary bedroom.The upper level has a spa-like feel with a relaxing sitting area and large ensuite bathroom with granite countertops, a soaking tub and a luxurious shower with tile floor and tile walls to the ceiling. A separate vanity is situated between the bathroom and large walk-in closet.
