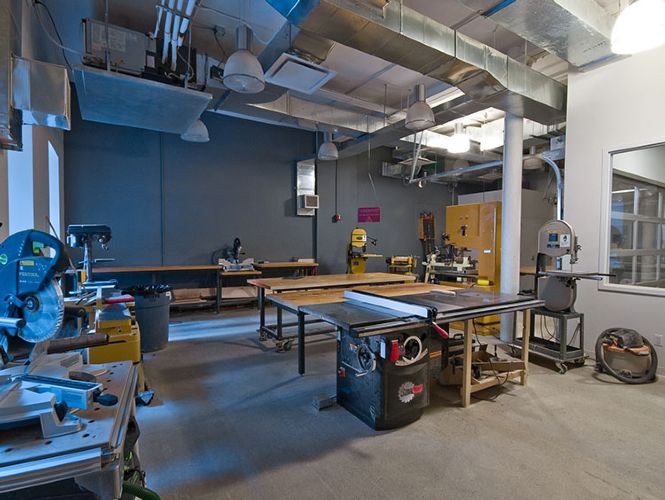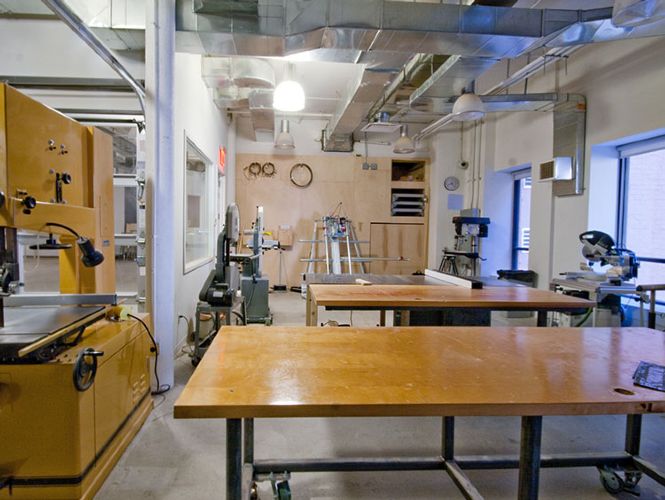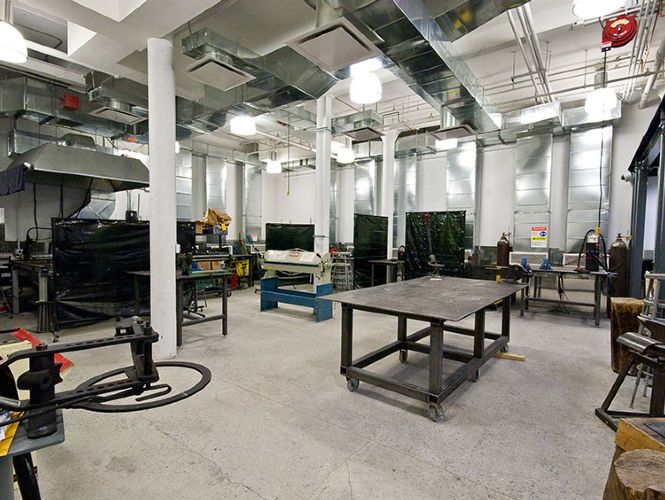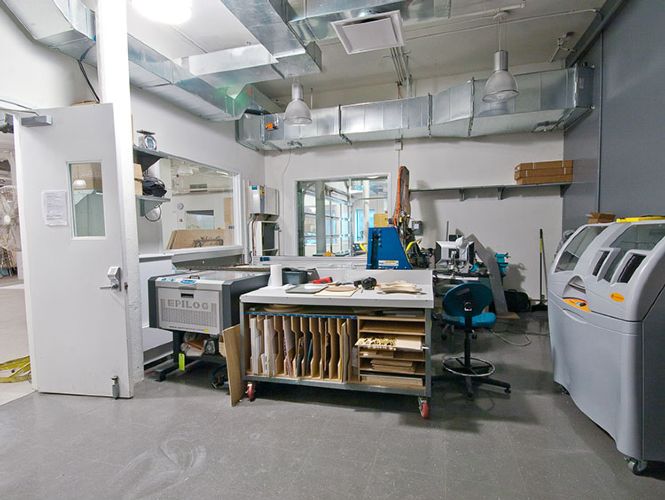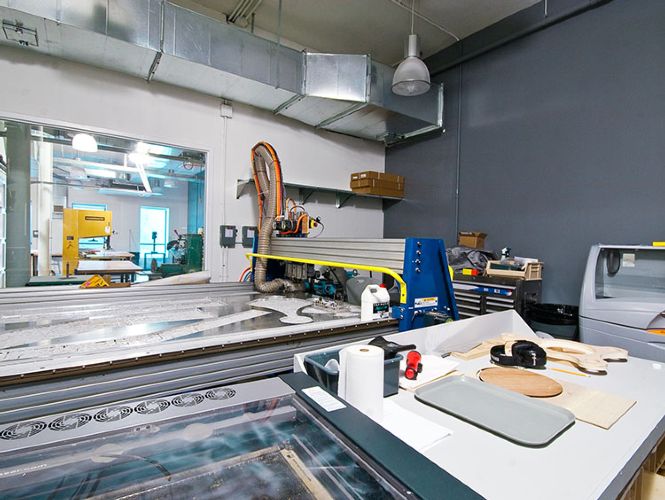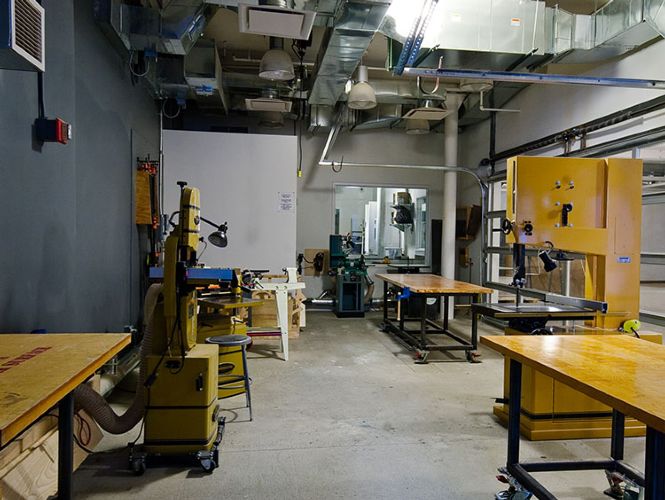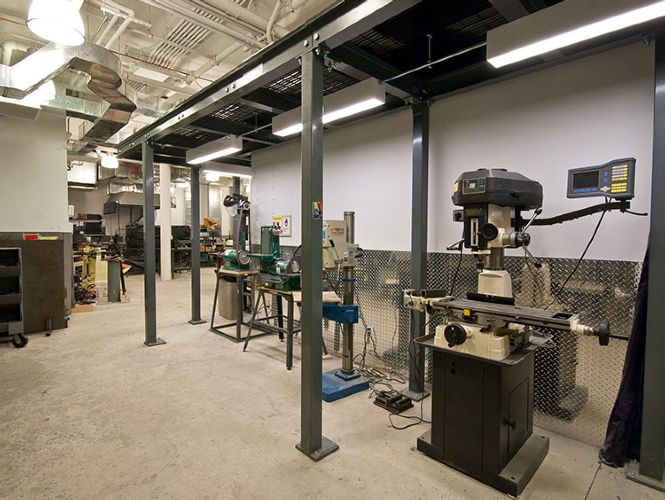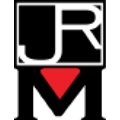
Featured Project Return to Projects List
School of Visual Arts
Project Information
- Project Location:
- NY
- Status:
- Completed
- Structure Type:
- School / College / University
Scope Of Work
JRM gutted and then completed an interior fit out of 3 full floors at the School of Visual Arts. Some of the work included the renovation of the lobby/entry hall and the installation of a multi-purpose room, gallery space, the sculpture department inclusive of a main sculpture space, tool room, wood shop and a digital equipment room. JRM also added 16 private studios, a ceramic shop as well as 15 private painting studios and a digital facility inclusive of 14 digital workstations, library & equipment storage room, server room, output area, sewing equipment room and a multi-purpose room.
