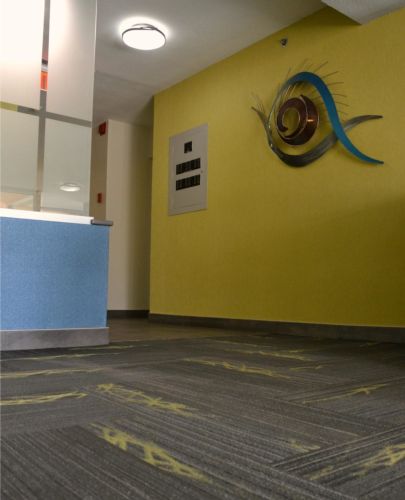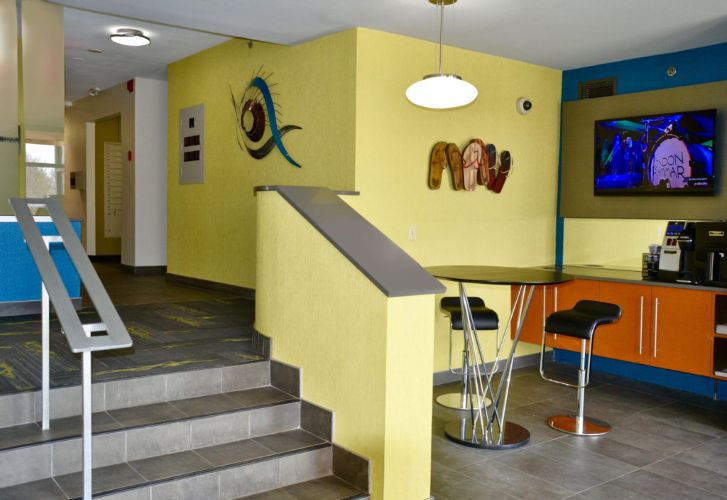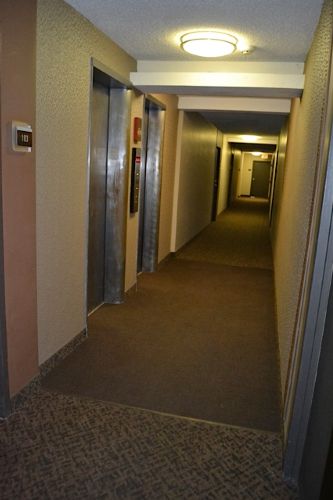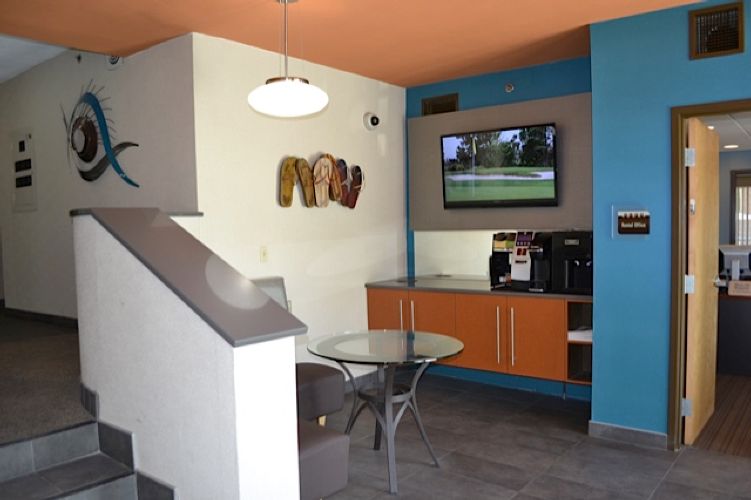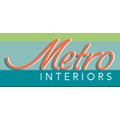
Featured Project Return to Projects List
The Calhoun Lobby & Hallways
Project Information
- Project Location:
- MN
- Status:
- Completed
- Structure Type:
- Apartments & Condominiums
Scope Of Work
Before, the lobby and hallway areas in The Calhoun Apartments in the Uptown area of Minneapolis were feeling a bit dated and unenticing. Some things needed to be updated, with a new color palette and décor.
The Uptown area is lively and vibrant, and the space needed to match that to appeal to renters and stay competitive with other newer buildings in the area. We took a creative approach with color and materials, to bring the energy up and make the space feel funky and playful. Since it’s right on Lake Calhoun, we integrated a lakeside ambiance.
We’d made some updates to The Calhoun in the past, including redesigning the party room and obtaining artwork for the lobby and hallways. This time, we kept the existing artwork, and enhanced the space with complementary paint, wallcoverings, and carpet tiles with interesting patterns. We varied the wallcoverings in the elevator lobbies, for different looks on different floors.
The hallways were dark, so we added some canned lights for a brighter, happier space. Around the doors we accented with gray paint and added columns wrapped in an architectural finish material that resembles exotic wood, to create a unique look and set off the doors.
In the lobby, the banquet was taken out, and more sleek furniture was added to make it more open and airy. The result feels fresh and welcoming.
