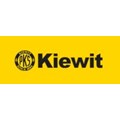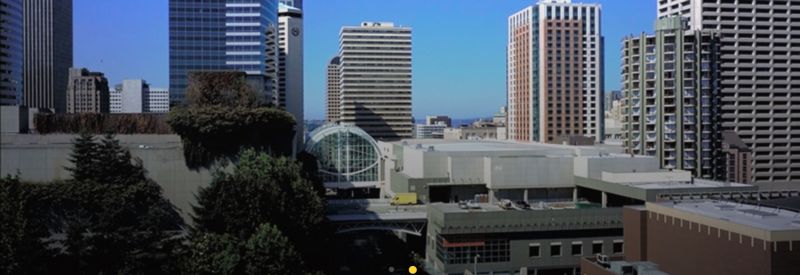
Featured Project Return to Projects List
Washington State Convention Center
Project Information
- Project Location:
- Seattle, WA
- Status:
- Completed
- Structure Type:
- Mixed Use
Scope Of Work
The Washington State Convention and Trade Center expansion consisted of the construction of a new 370,000 SF structural steel, precast clad building. The new expansion created 156,000 SF of additional convention space, as well as 95,000 SF of enclosed space for the future Museum of History & Industry. This new building is connected to a new hotel and parking structure by over street walkways, with enclosed skylight roof systems and a spectacular barrel arch canopy.
Two new buildings adjacent to the site, the hotel and parking structure, provide an additional 1.8 million SF of new construction associated with the convention center. The scope of work for the project included complete integration and finishes of the entire new convention center space throughout all three buildings, together with the new formal entrance and administrative offices housed in the adjacent office tower.

