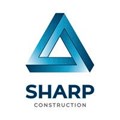
Featured Project Return to Projects List
Mcenearney Associates
Project Information
- Project Location:
- Washington, DC
- Status:
- Completed
- Structure Type:
- Office Building
References
- Architect:
- Nicholas Lucarelli Architects, LLC
Scope Of Work
Square Footage: 5,112 SF
Photographer: DMV Imagery LLC
Designer: Sarah Carey Design
Project Details: Custom interior finished with Armstrong woodworks grille style ceiling, individual offices equipped with glass barn style doors, and an additional 1000 sq. ft conference room. The suite included a new demising wall to create 30 small suites and guest work stations. Associated electrical work, integrated plumbing, and mechanical work as well as custom mill work with luxury finishes nestled throughout the space were completed. The end result yielded a modern design perfect for entertaining clients and keeping occupants productive.





