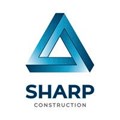
Featured Project Return to Projects List
Elevation @ Washington Gateway
Project Information
- Project Location:
- Washington, DC
- Status:
- Completed
- Structure Type:
- Apartments & Condominiums
References
- Architect:
- SR/A Interior Architecture & Design
Scope Of Work
Square Footage: 1,500 SF
Photographer : DMV Imagery
Project Details: Elevation @ Washington Gateway, located in the ever popular NoMa neighboorhood of DC, is an elegant multifamily apartment building with exciting views and luxurious finishes. In partnership with SR/A Interior Architecture & Design, Sharp Construction completed a cosmetic update to the exisiting 1st floor lobby and parlor. This scope of work included installation of new light fixtures, broadloom carpet inset betwixt new wood trim detailing on the floor, new wall coverings on the interior columns complete with new trim accents, and updated column banquette finish within the lobby. The parlor received new carpet tiling, wall coverings, trimwork, and textiles. With the addition of art, textiles, and furntiure from SR/A, the results speak for themselves and showcase how minor changes can make drastic differences in urban living.





