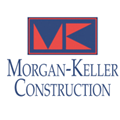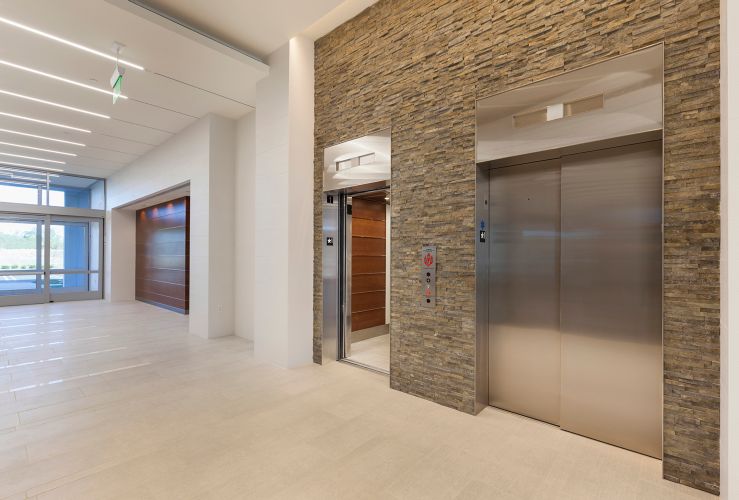
Featured Project Return to Projects List
Brandywine Crossing Medical Office Building
Project Information
- Project Location:
- Brandywine, MD
- Status:
- Completed - Mar 2016
- Structure Type:
- Medical Office
References
- Owner:
- Foulger-Pratt Rockledge Medical Properties
- Architect:
- Donnally Vujcic Associates, LLC
- General Contractor:
- Morgan-Keller Construction
Scope Of Work
This 65,330 SF, three-story medical office building was constructed using tilt-up structural concrete wall panels and interior steel column and beam framing. A stainless steel metal panel canopy and eyebrow structure highlights the main building entrance. The interior construction includes two elevators and a first floor lobby finished with white and gray porcelain floor tiles and oversized white porcelain wall tiles. The accent walls consist of plastic laminated cherry wall panels and stainless steel reveals. The mechanical, electrical, and other support rooms at each level were built with standard finishes.



