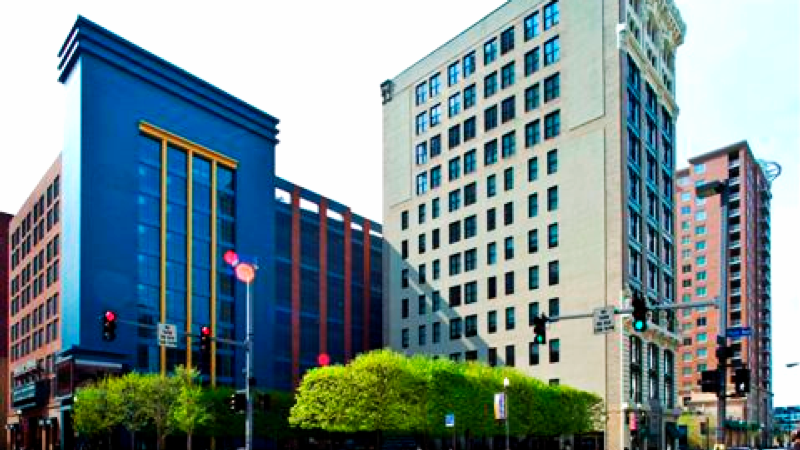
Moshier Studio
Pittsburgh, PA 15233
Featured Project Return to Projects List
The Century Building
Project Information
- Project Location:
- Pittsburgh, PA
- Status:
- Completed
- Structure Type:
- Office Building
Scope Of Work
This 78,972 square-foot adaptive reuse of an historic 1907 office building into mixed-use development animates both the street and neighboring Katz Plaza. The 12-story building houses an existing street-level restaurant and banquet room, two floors of offices and 60 units of mixed-income housing. The project offers a rooftop garden, club room and exercise facilities to residents and commercial tenants. The renovation has achieved LEED Gold certification. Key sustainable design features include preservation and reuse of the historic building, incorporation of a geothermal energy system with ground source heat pumps, blown-in cellulose insulation, water conservation plumbing fixtures, low energy lighting design, and recycled and regional materials. An innovative on-site bike center is available to residents and the public.
