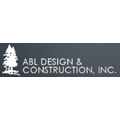
Featured Project Return to Projects List
Windsor Gardens Condo Remodel
Project Information
- Project Location:
- Denver, CO
- Status:
- Completed
- Structure Type:
- Apartments & Condominiums
Scope Of Work
Originally constructed in 1969 this 945 square foot condo was in dire need of a facelift. The original layout squeezed the kitchen into 62 square feet. The layout made the kitchen very cumbersome to work in. The finishes were for the most part original construction. Overall it was not the kind of place anyone would want to retire.
After a construction consultation outlining the potential gains in functionality, beauty and equity the property was purchased. The kitchen was expanded into the living space by four feet and a massive four foot by eleven foot peninsula was constructed to serve as an entertaining space. New oak cabinets were installed increasing cabinet space by 100%. A colored concrete counter top was installed for it’s durability and warmth. 18″ travertine tiles were mixed with 6″ tumbled slate for the floor and the travertine was continued to create a full height back splash. The bathroom was fitted with new tub surround tile, 18″ floor tile and a chocolate vanity with a white porcelain top. Lighting, switches, outlets and plates were upgraded throughout. New carpet, paint, casing and baseboard were installed to round out the project. The design and materials were chosen to maximize the value of every upgrade, while creating a durable warm space. When the homeowner moved in following the construction, she was met with instant equity and a beautiful place to call home.







