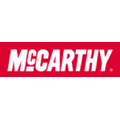
Featured Project Return to Projects List
Sunset Bronson Studios ICON Office Tower
Project Information
- Project Location:
- Hollywood, CA
- Status:
- Completed
- Structure Type:
- Office Building
- LEED Certification (target):
-
 Gold
Gold
References
- Architect:
- Gensler
- Client:
- Hudson Pacific Properties
Scope Of Work
Located on a 4.4-acre site at the northeast corner of Sunset Bronson Studios lot in the heart of Hollywood, ICON is the new home to Netflix’s Los Angeles headquarters and was named 2017 ENR California Best Project for Office/Retail/Mixed Use. It’s a 14-story, Class A, approximately 323,000-square-foot office tower. Located in the West Hollywood-Burbank media corridor just one block west of the 101 Freeway and minutes from the Hollywood/Vine LA Metro Red Line station, the vertical campus features innovative design by Gensler Architects and state-of-the-art building systems achieved gold certification. In addition to unique access to a full-service production facility and studio lot, tenants will appreciate the 24,000-square-foot floor plates, 45-square-foot column free spans, 14-foot ceilings, floor-to-ceiling windows with panoramic views and terraced balconies on multiple floors. Other on-site amenities include electric car charging stations, bike storage, showers and locker rooms.
ICON at Sunset Bronson Studios is an office high-rise with a creative twist. Fully leased by Netflix, the building includes digital production facilities and a 13-story atrium. The property’s unique combination of office, stage and production space provides an ideal setting for Netflix’s next phase of growth and content creation, according to company CFO David Wells.
ICON’s basic design offsets the foundation floor plates to create staggered boxes with multiple outdoor terraces. The horizontal shifts in the building’s structure create terraces on several floors, so the highest box is the most offset to create a grand terrace with terrific city views.
A unique enclosure system consisting of thin-shell precast concrete panels mounted on a steel frame reduced the time needed to enclose the building. The steel subframe was fabricated off-site and installed across multiple floors without the need for continuous inter-story joints. This enclosure system saved time and contributed to the facade’s non-homogenous checkerboard look.
The building’s long-span concrete structural system with shallow flat beams provides for column-free space 46 to 52 feet deep. The atrium extends the full height of the building with a continuous interconnecting stair.
The Sunset Bronson Studios project team also relocated a landmark radio tower and restored the 1920s-era Warner Brothers mansion, which is located next door to ICON. The ENR judges were especially impressed that ICON’s construction and restoration work took place on an active studio lot with ongoing productions and an adjacent 24/7 news radio station.
