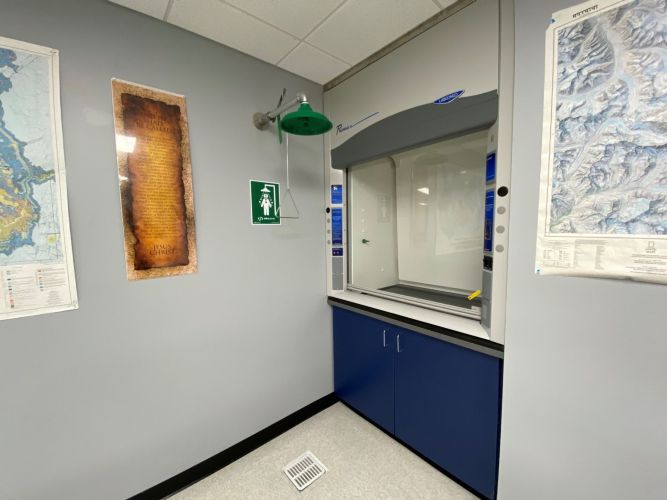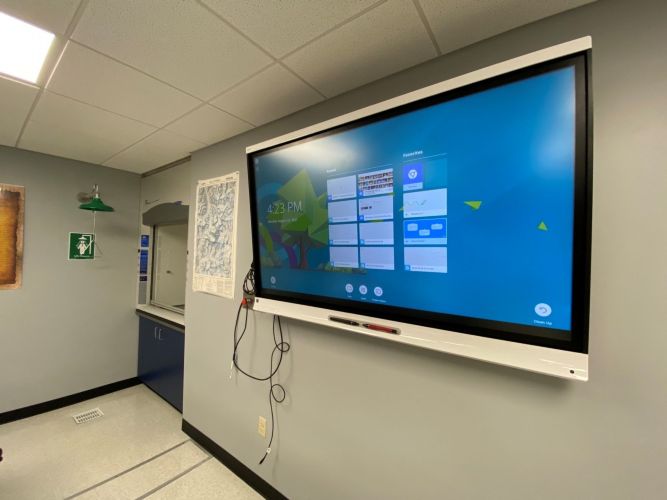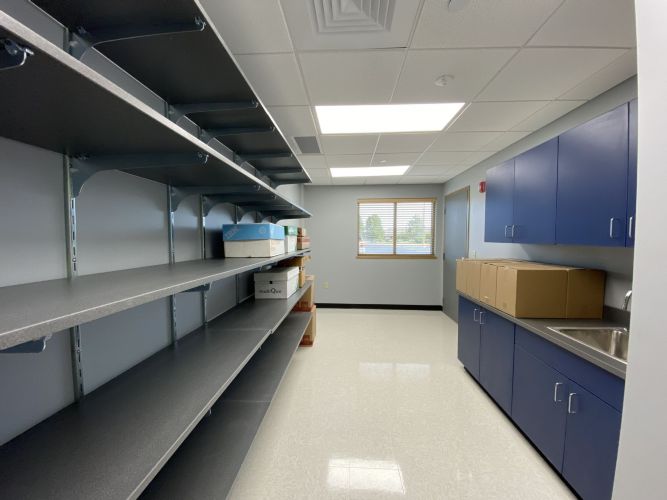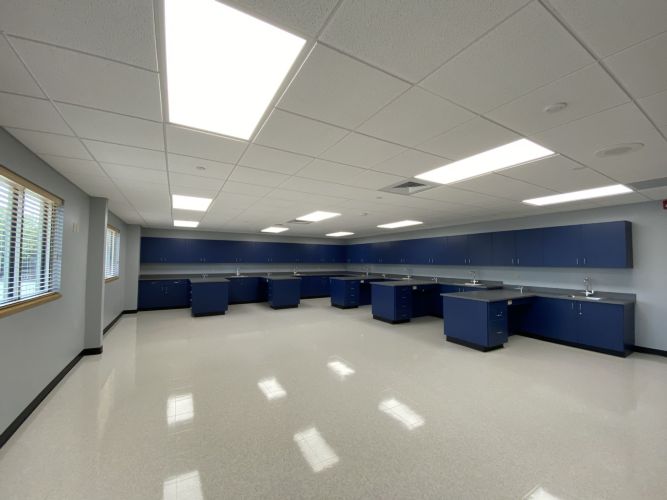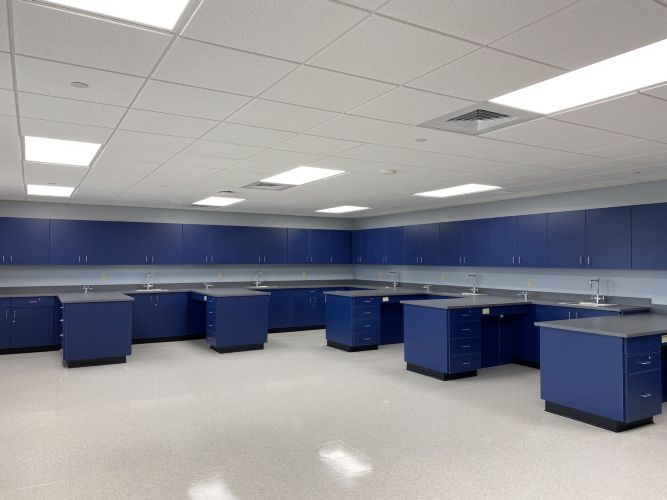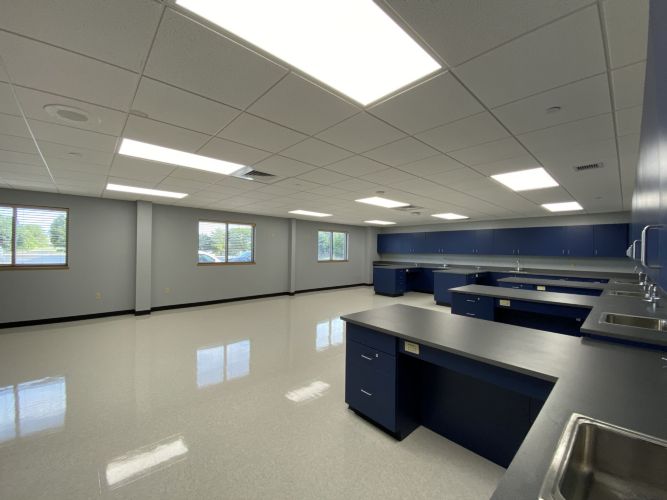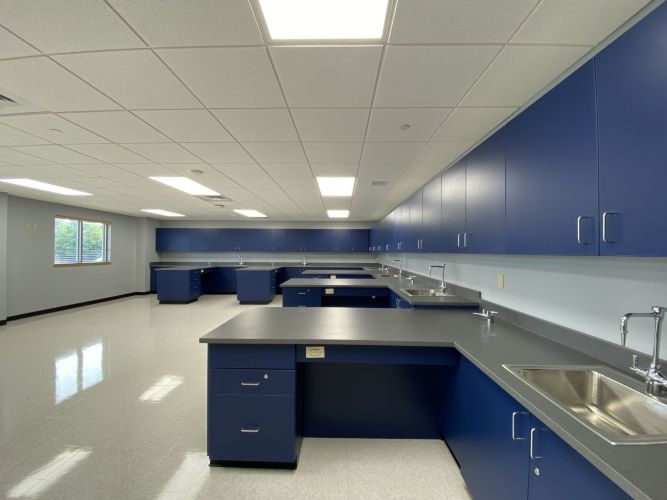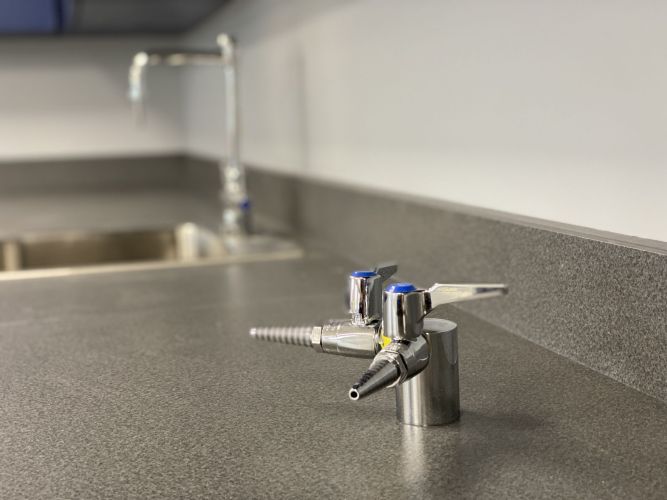
Featured Project Return to Projects List
Central Christian Academy Science Lab Remodel
Project Information
- Project Location:
- Kansas, KS
- Status:
- Completed - Jan 2021
- Structure Type:
- School / College / University
References
- Architect:
- Shelden Architecture, Inc.
Scope Of Work
The remodel in 2021 includes: five classrooms, a science lab and an adjacent room to the lab. The work on the classrooms features: ceiling installation, carpet and wall paint, and inserting columns. The entire lab was constructed with workstations featuring seven sinks with gas valve fixtures, ample custom cabinetry with interior shelving, and VCT vinyl tile flooring. Also included in the lab is a special project station with teachers desk and a fume hood, as well as updated sprinkler heads. The adjacent supply room has a sink and additional open shelving. Central Christian also has lockers that are installed on the upper level.
