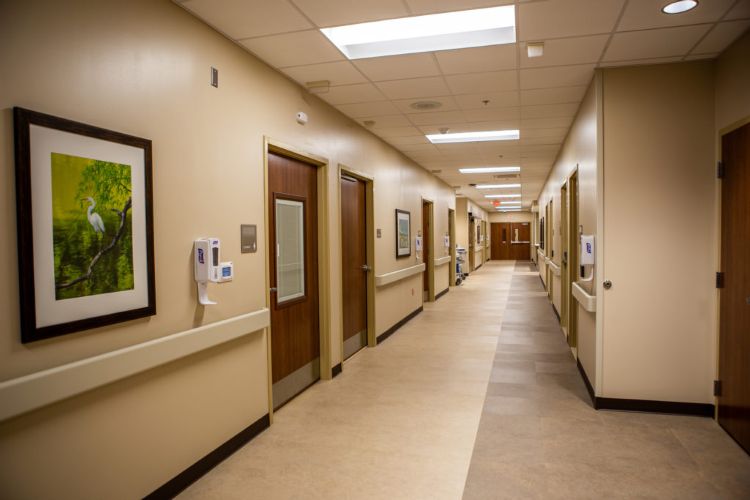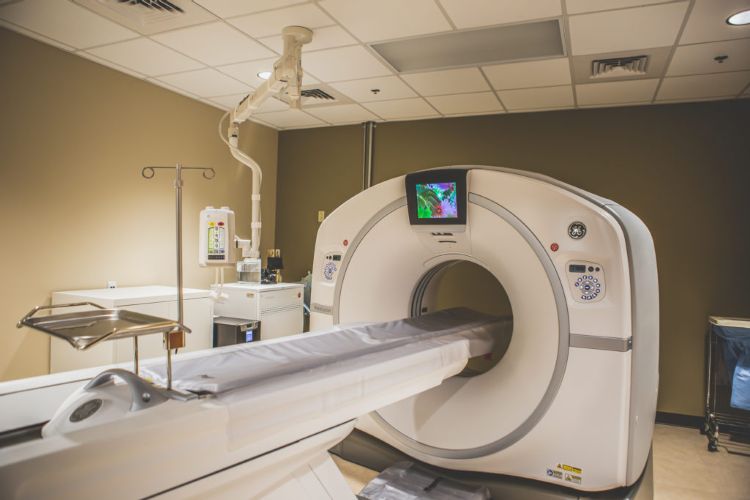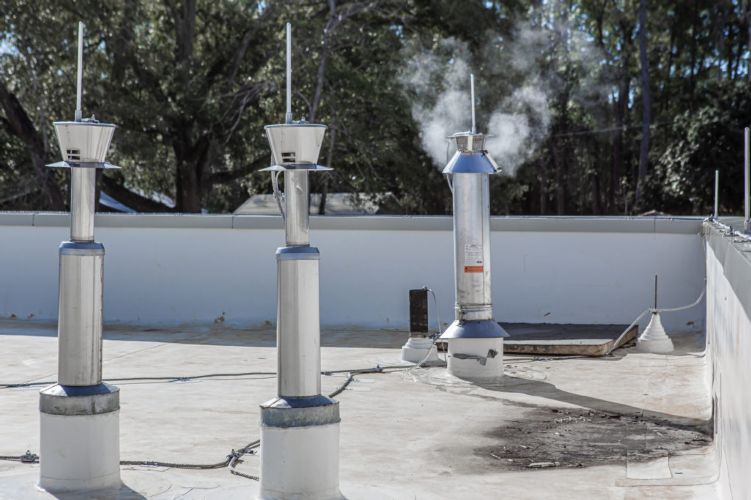
Featured Project Return to Projects List
SouthWood ER – CRMC
Project Information
- Project Location:
- Southwood, FL
- Approx Contract:
- $7,000,000
- Status:
- Completed - Nov 2019
- Structure Type:
- Hospital / Nursing Home
References
- Owner:
- Culpepper Construction
- Architect:
- Hereford Dooley Architects
- Client:
- Capital Regional Medical Center
Scope Of Work
The SouthWood Freestanding Emergency Room project for Capital Regional Medical Center is approximately 11,000 square feet and contains 10 exams rooms, lab, pharmacy, trauma/resuscitation room, CT & X-Ray diagnostic imaging suites, offices, and associated mechanical/electrical/support spaces.
The building is a conventional slab on grade with CMU exterior walls, structural steel roof system, TPO membrane roof system and stucco (EIFS) veneer. All aspects of the exterior are designed for 140mph wind loads and all exterior doors and windows are additionally impact rated. The facility has canopies over the main entrance and secondary ambulatory entrance.
This project sits atop a hill at the corner of a major roadway intersection with entrances on both streets. The sitework included a massive hill cut excavation and export of over 30,000 cubic yards of material, plus the installation of two large stacked concrete block retaining walls with soil nailing earth retention systems. This provided the flat area needed for the building pad and parking lot.
The building mechanical systems include a rooftop air-conditioning unit (RTU) and exhaust fans sitting behind an impact rated screen wall. The RTU has built in redundant cooling systems to minimize or negate downtime. The designed cooling system utilizes the RTU for outdoor air intake and mixing/cooling of return air. The zone air valves have cooling/reheat cools fed by a variable refrigerant flow system. The compressors for that system are also located on the roof behind the screen wall. There is an extensive medical gas system piped throughout the facility to all the exam room head walls, the trauma room, and to each of the imaging suites.
This healthcare project had a 12-month construction schedule. Team Culpepper met all AHCA inspections and this project was completed FOUR DAYS EARLY and on budget.


