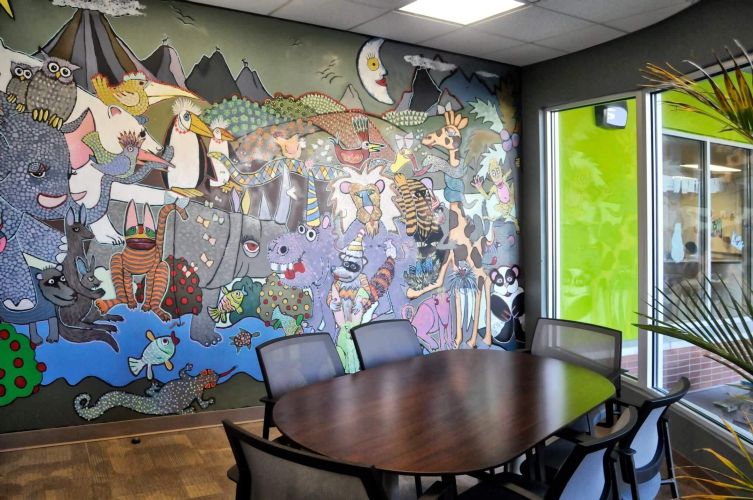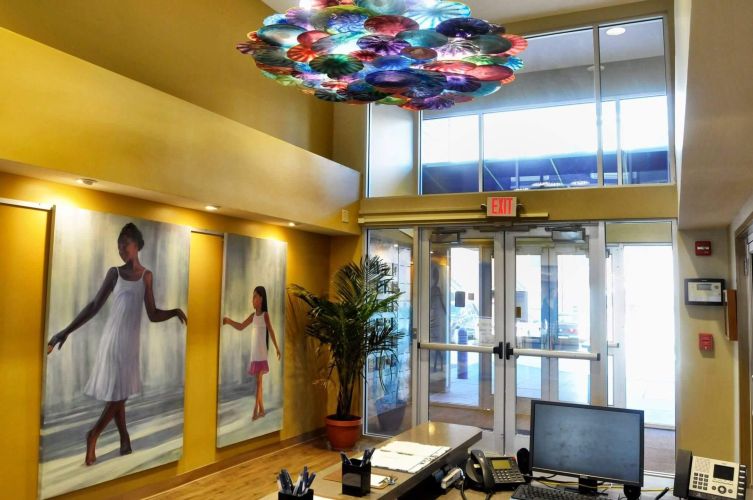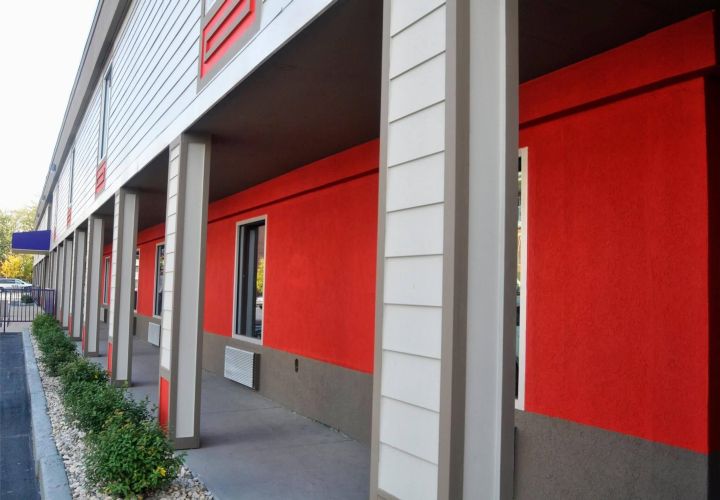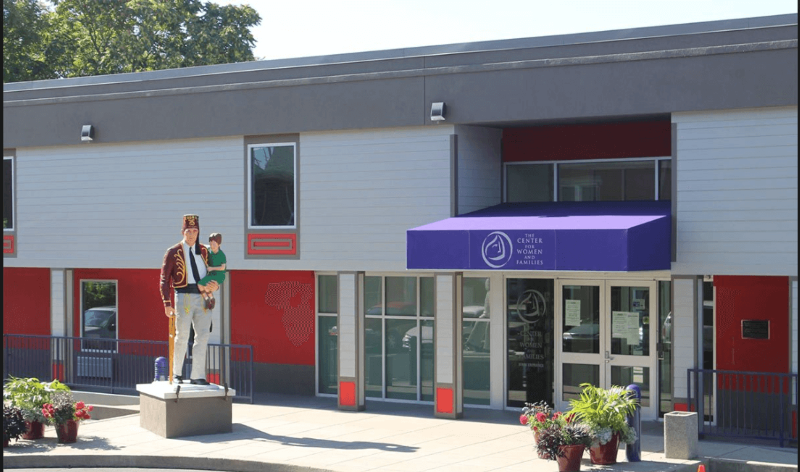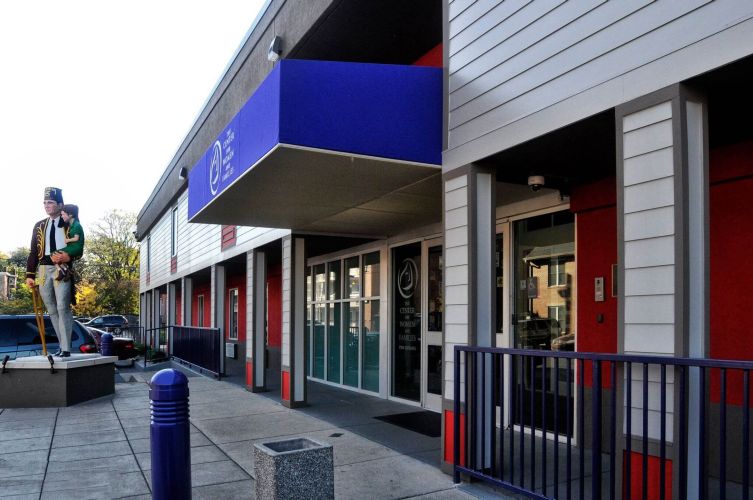
Featured Project Return to Projects List
Center for Women and Families
Project Information
- Project Location:
- KY
- Status:
- Completed
- Structure Type:
- Misc Project
Scope Of Work
This project totaled 70,000 square feet by the end of construction. Schaefer Construction renovated this facility to increase its shelter capacity to 79 beds as well as adding carpet, furniture, HVAC infrastructure, electrical systems and roof. In order to improve the environment for shelter residents, the interior was redesigned to include more large suites for families, new meeting spaces for clients, a computer lab, large group rooms and gender-neutral bathrooms.
Space was added to the cafeteria to increase booth seating capacity. A second entrance was added exclusively for clients by removing balconies to alter traffic flow to ensure clients are more strategically placed within the building. A room was added and specially designated for crated pets. The facility’s basement has been renovated with training rooms that could be used by the center or other organizations to host sessions or presentations.
