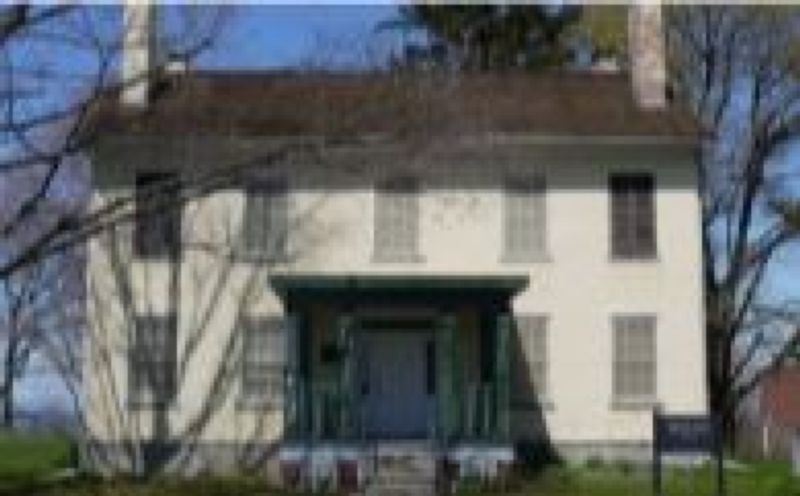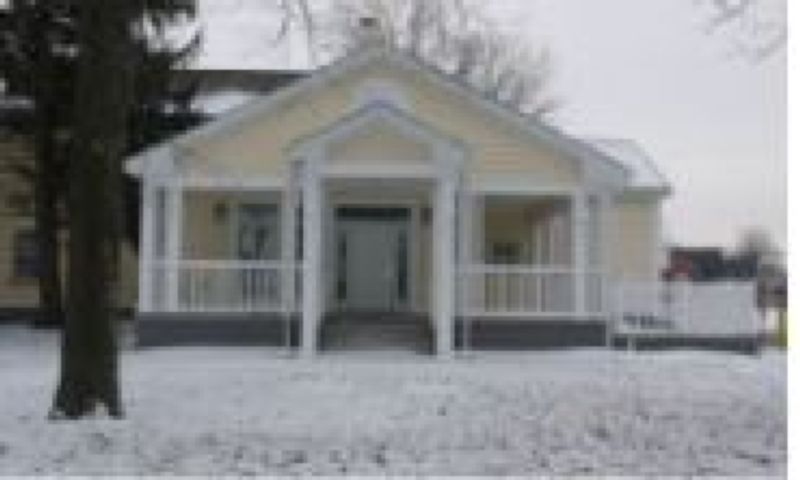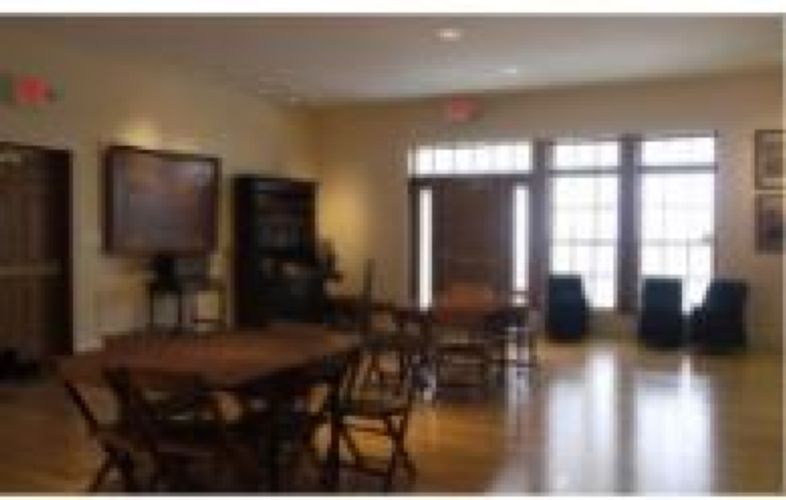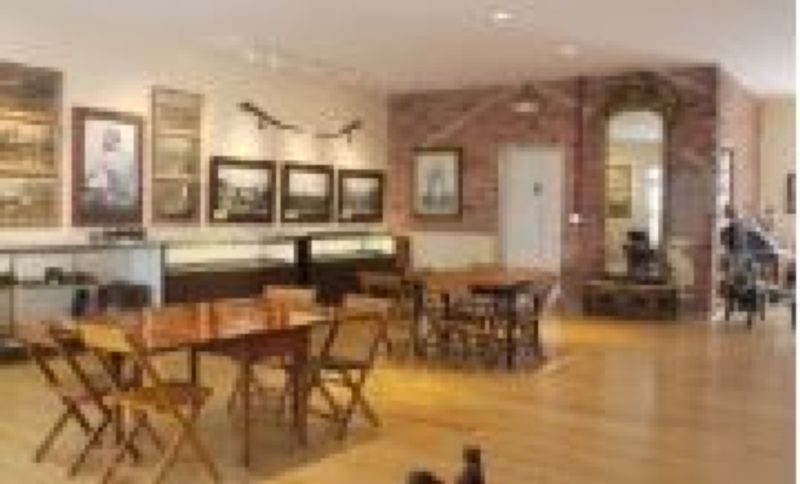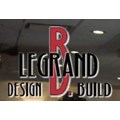
Featured Project Return to Projects List
Hubbard House Museum
Project Information
- Project Location:
- OH
- Status:
- Completed
- Structure Type:
- Museum
Scope Of Work
An historic landmark site of Western Reserve Architectural Style, built in the 1840’s that is listed on the National Register of Historic Places. Many generations of the Hubbard Family had a “dream” to recreate some of the original spaces that were a part of the house originally that had been lost over time. The new addition provided the museum with space to hold events/lectures, expand current exhibit areas, and provide serving capabilities with a fully functioning Kitchen. Furthermore, the addition provided the historic building ADA accessibility with access ramps and restroom services. The elegant wrap around porch, with its 18 columns, create a wonderful outdoor space while framing the view of its high perch over-looking the shoreline of Lake Erie and the Ashtabula Harbor.
Process ::
Construction Drawings by others / B. Legrand Revisions.
Detailed contractor pricing / budgeting of the entire scope of work / design.
Details ::
New 1,400 Square Foot Addition w/ wrap-around covered Porch.
New ADA compliant concrete access ramp.
Building envelope consisting of sprayed foam insulation and a foamed-backed vinyl siding for superior energy efficiency against Lake Erie shoreline weather.
Low-maintenance Azek material wrapping 18 exterior columns and trim details.
New Pella Windows & Doors.
New Kitchen with Oak cabinetry, vinyl flooring, and ceramic tile backsplash.
All new Bamboo hardwood flooring throughout open floor plan.
New ADA compliant Restroom for public.
