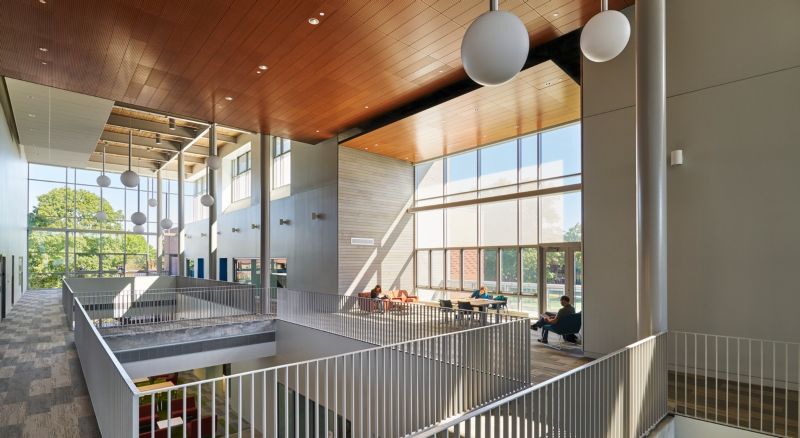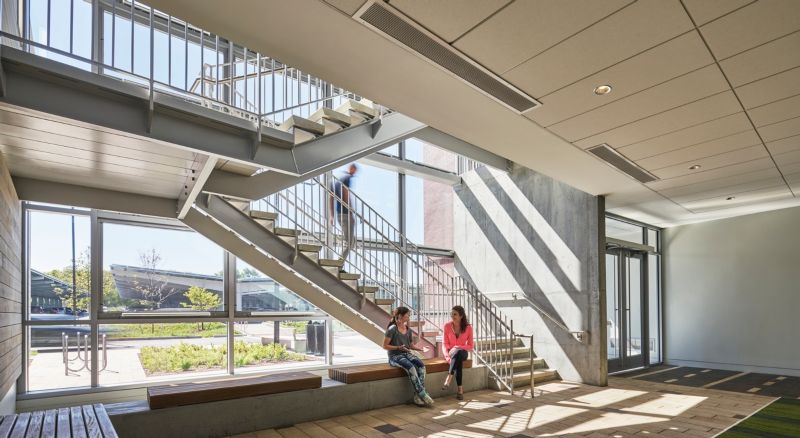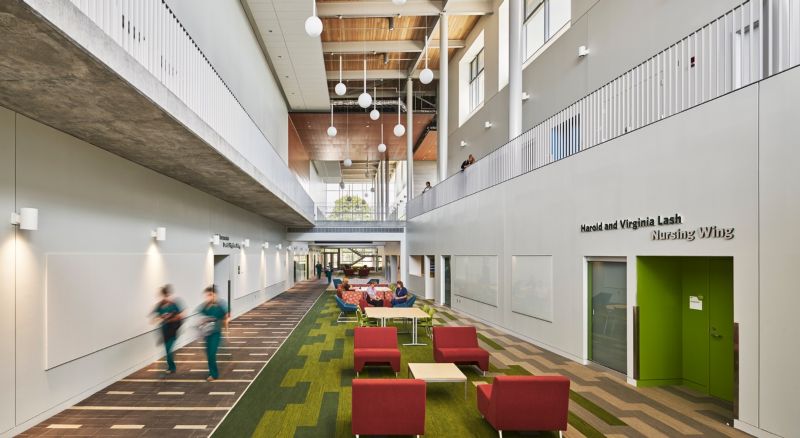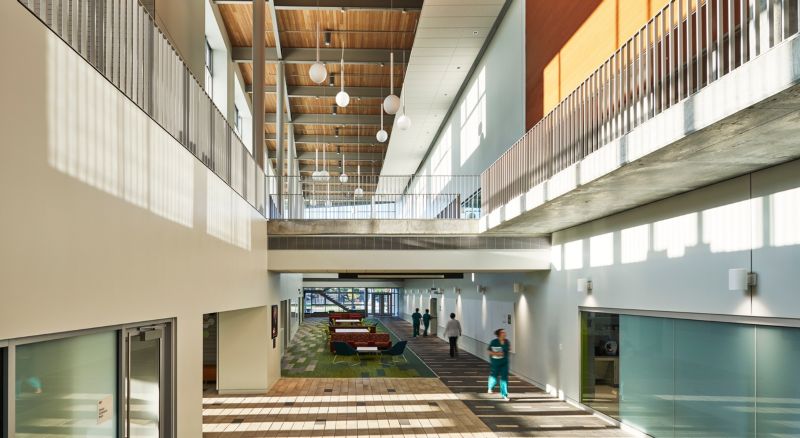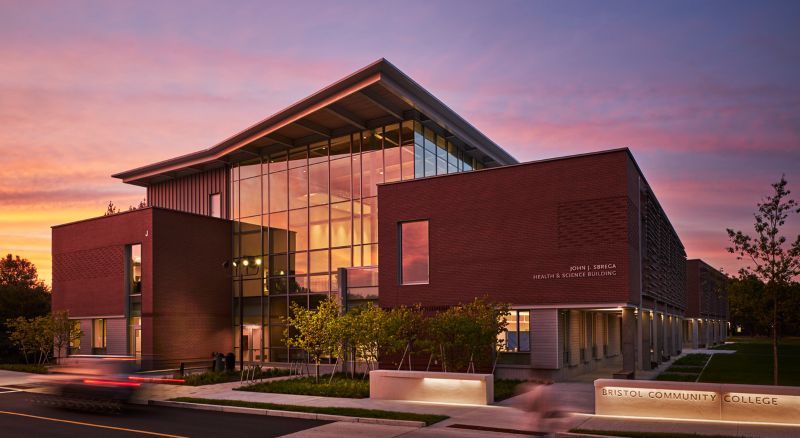
Featured Project Return to Projects List
Bristol Community College, John J. Sbrega Health and Science Building
Project Information
- Project Location:
- Fall River, MA
- Status:
- Completed - Jan 2016
- Structure Type:
- School / College / University
- LEED Certification (target):
-
 Platinum
Platinum
References
- Owner:
- Bristol Community College
- Architect:
- Sasaki Associates
Scope Of Work
SITUATION:
Bristol Community College (BCC) is one of the fastest growing community colleges in the Northeast. It offers over 150 programs including nursing, dental hygiene and life sciences. To serve the needs of its increasing student population, BCC required a new Health and Science Building with state-of-the art technology and learning spaces.
To facilitate this project, BOND was engaged by the Division of Capital Asset Management & Maintenance (DCAMM) during the early stages of preconstruction to provide budgeting, scheduling, value analysis and constructability insights for the design process. Working closely with the design team at Sasaki, BOND constructed the project in 24 months. Targeted for LEED Platinum-certification, the Building marks the College’s first new academic facility since the 1990s.
The new 50,600 SF facility is one of the largest Zero Net Energy (ZNE) science buildings in the region. It includes two full stories, an atrium and an enclosed mechanical penthouse partial third story. The Building houses the programs for Biology, Chemistry, Clinical Laboratory Science, Dental Hygiene, Medical Technology and Nursing. It includes teaching laboratories, support spaces, offices and community spaces.
CHALLENGES:
Complex building envelope comprised of curtainwall, cedar plank, cast-in-place concrete and brick walls
Strict sustainability requirements delivering Zero-Net Energy functionality within a large amount of energy-consuming laboratory space
Neighboring buildings are occupied and functioning throughout construction
Delivered under Chapter 149A guidelines
Pre-fabricated skid unit installation: Three 10-15 ton mechanical room pieces needed to be rigged through the structure, placed through ongoing construction
SOLUTIONS:
To achieve Zero Net Energy goals, the new building design utilizes a large solar array field, built under separate contract, over the adjacent parking lots. It consumes less than 20% of this array, along with its own PV field on the roof. The remaining usage offsets demands from the rest of the campus
Sustainable building elements include solar hot water production, efficient LED lighting, and filtered ductless fume hoods which allow the building to utilize recirculated and reheated air
Lean Construction techniques to streamline schedule and minimize waste
Offsite commissioning of prefabricated skid unit, including controls testing, allowed for plug and play of the mechanical room as well as the critical controls sequences
RESULTS:
Anticipated LEED Platinum certification, the highest possible rating
Winner of several regional and national awards for its innovative design and approach to sustainable construction at no additional cost
Quick and confident completion of the commissioning process on site due to preparation and offsite pretesting
Delivered under budget and completed in time for 2016 academic school year
