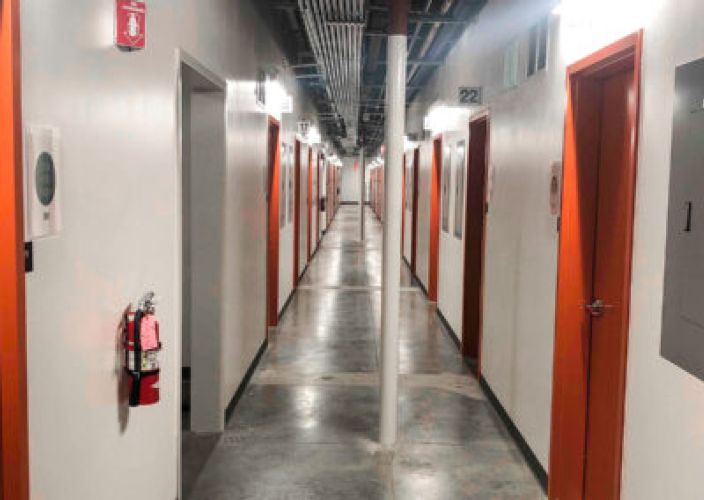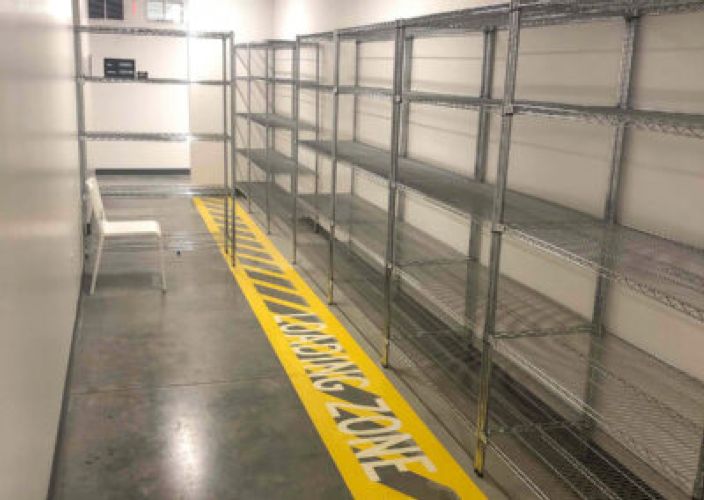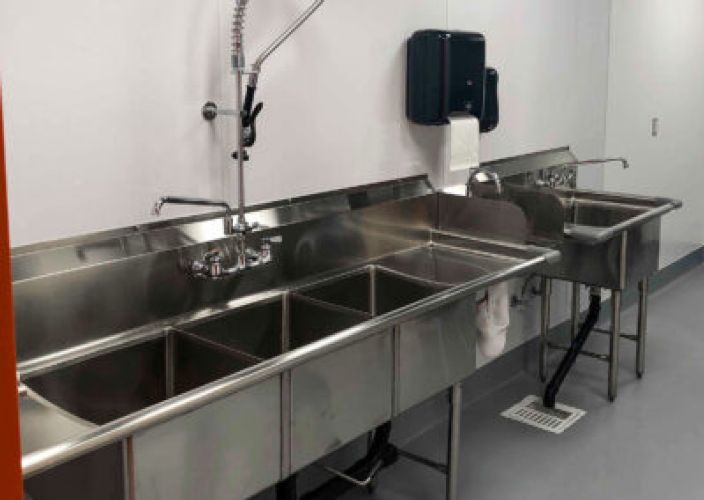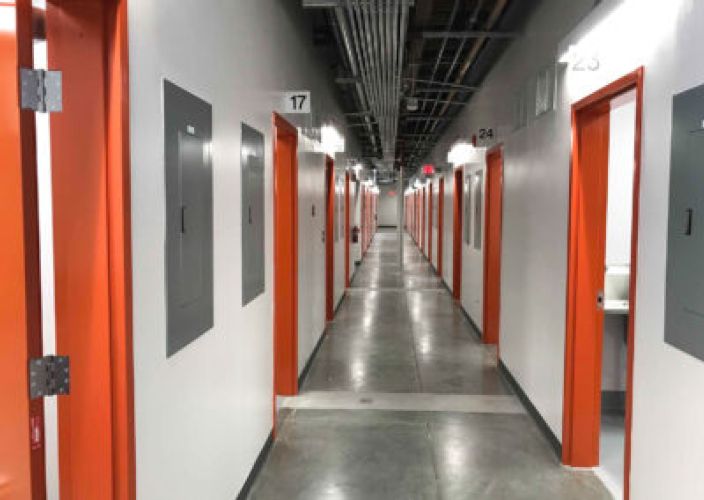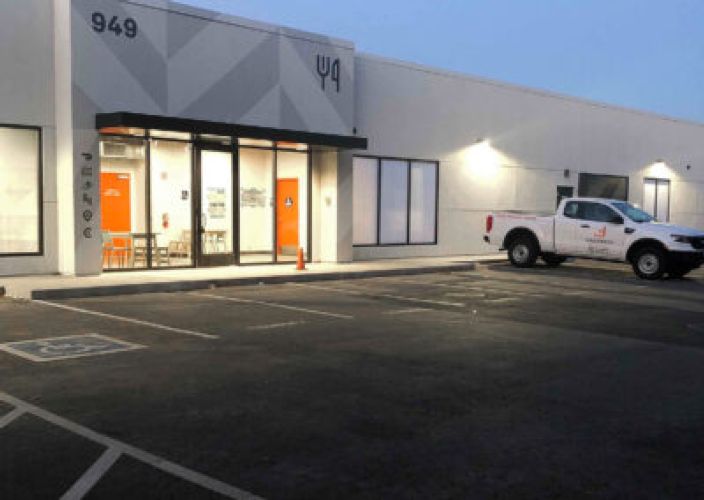
Featured Project Return to Projects List
Cloud Kitchen
Project Information
- Project Location:
- San Jose, CA
- Status:
- Completed
- Structure Type:
- Restaurant
References
- Architect:
- Eaton Hall Architecture
Scope Of Work
Large 17,055 SF commercial kitchen tenant improvement with an existing industrial space on a 42,691 SF lot. Scope included new interior, non bearing partitions, ceilings and finishes. A new HVAC and Kitchen Exhaust system inclusive of all necessary controls, New electrical throughtout the facility inclusive of panels, lighting, receptacles and all kitchen equipment. New plumbing inclusive of water closets, floor drains, hand sicks, industrial 3 compartment sinks with hot water heaters and greace interceptors. New walk-in cooler and freezer. Upgraded anual fire alarm system and fire sprinkler system.
