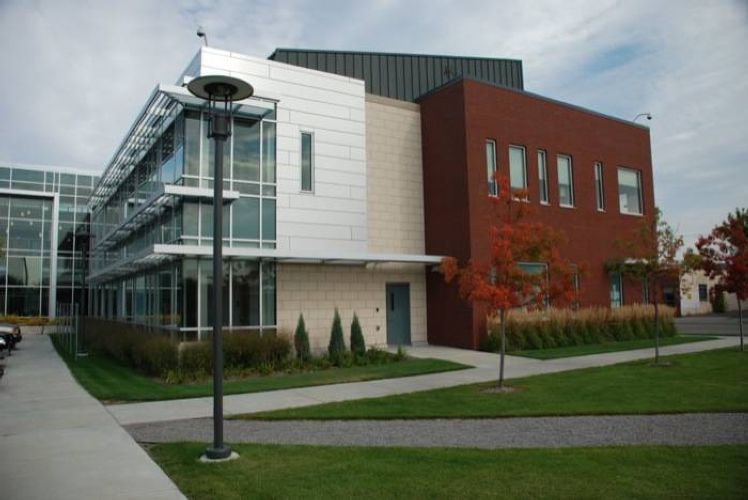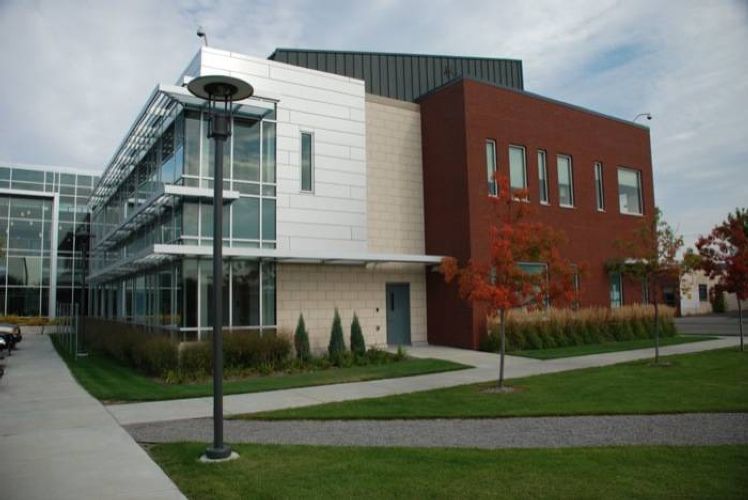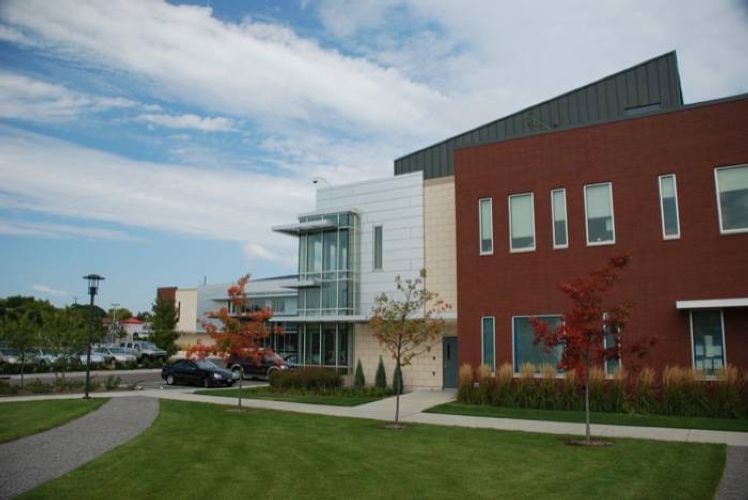
Precision Wall Systems, Inc.
Dallas, TX 75238
Featured Project Return to Projects List
Whittier Family Clinic
Project Information
- Project Location:
- Minneapolis, MN
- Status:
- Completed
- Structure Type:
- Hospital / Nursing Home
- LEED Certification (target):
-
 Silver
Silver
References
- Architect:
- HGA - Minneapolis
Scope Of Work
The new 59,000 square foot Whittier clinic is a new multi-specialty, state of the art clinic that covers the 3.1 acre, city block site.
The Hennepin County Medical Center’s (HCMC) Whittier Clinic project transformed a former brownfield site into a LEED Silver certified, pedestrian-friendly neighborhood clinic that reinvigorates the multi-cultural core of Minneapolis. Located near the intersection of Lake Street and Nicollet Avenue in Minneapolis, the flagship clinic is a dynamic, colorful and “green” destination that encourages public interaction and celebrates the neighborhood’s rich ethnic and cultural diversity.



