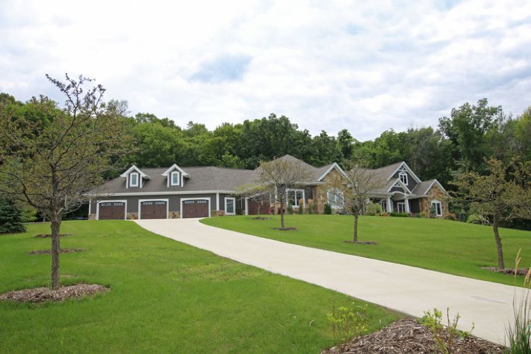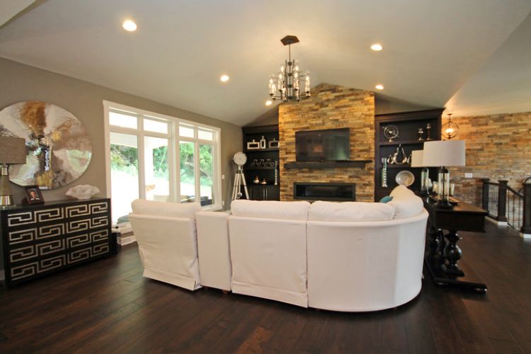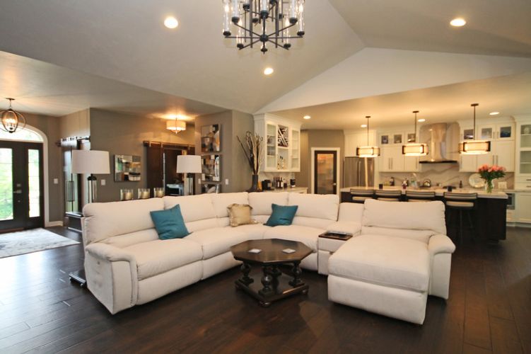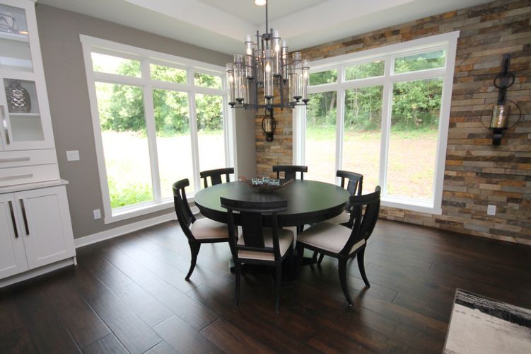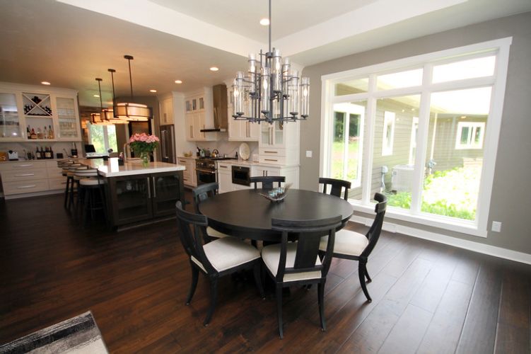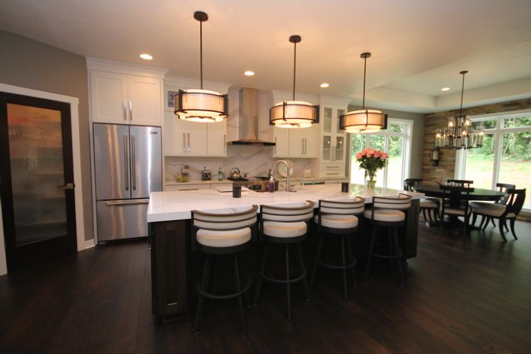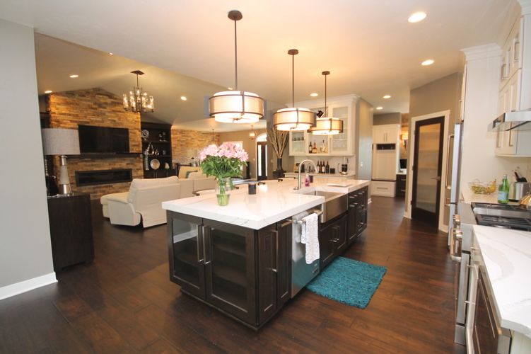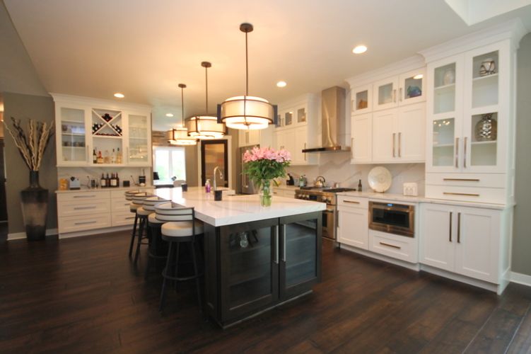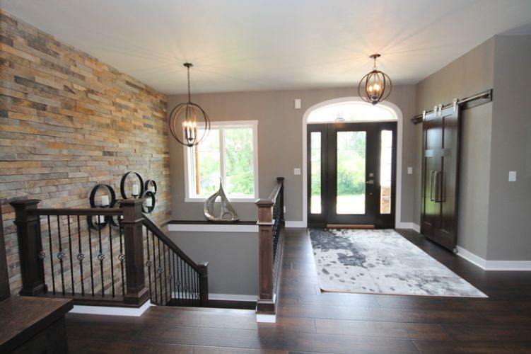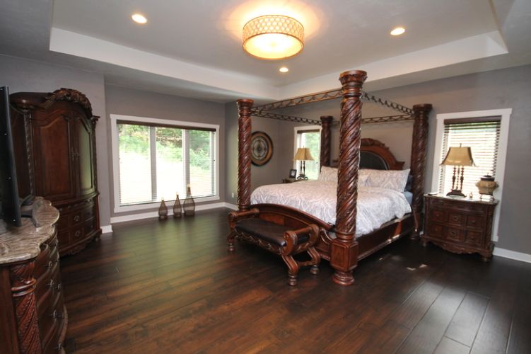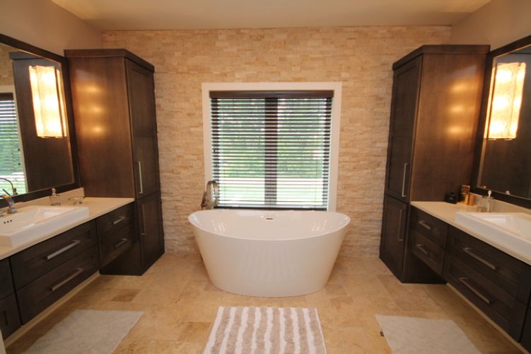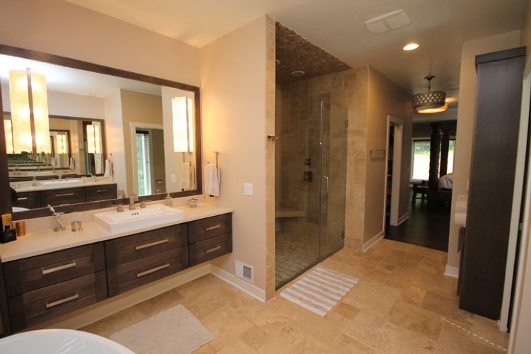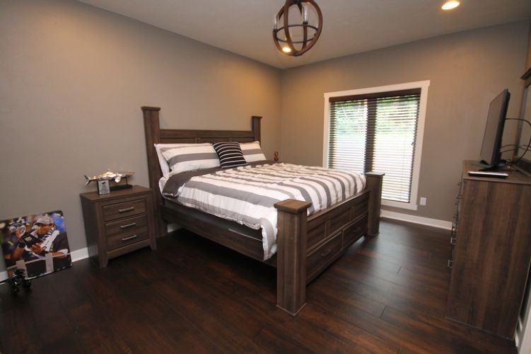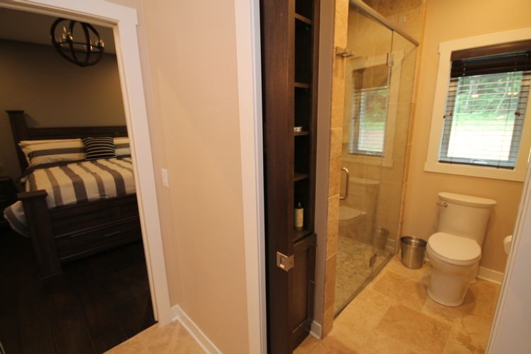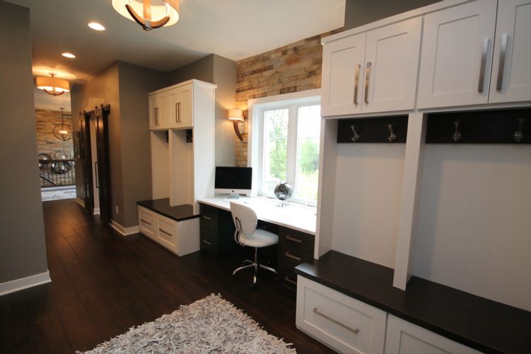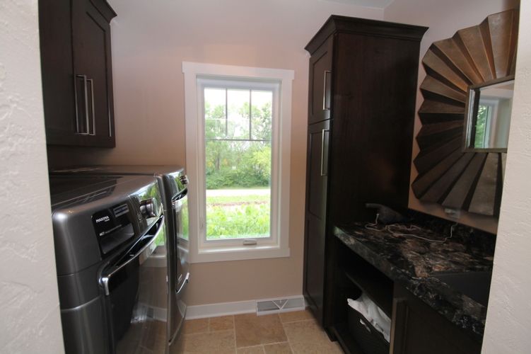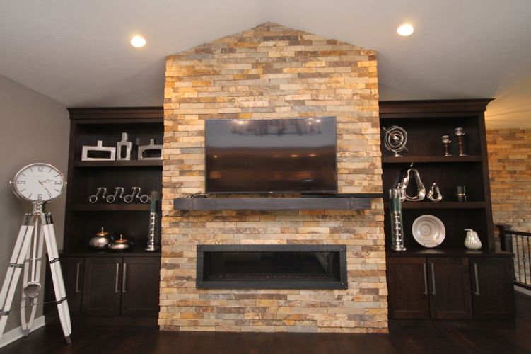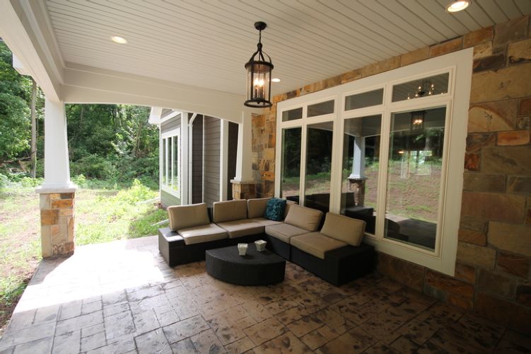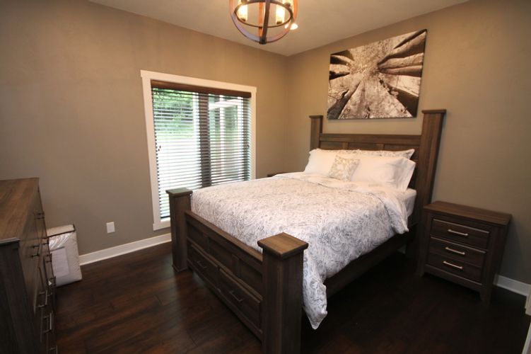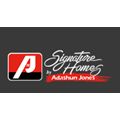
Featured Project Return to Projects List
Raven View Ct #K
Project Information
- Project Location:
- WI
- Status:
- Completed
- Structure Type:
- House
Scope Of Work
The definition of luxury in every detail. Expect to be entranced by the elegance and beauty in this 2,568 sq. ft. open concept split bedroom Craftsman style home with both modern and rustic features throughout. Nestled into the side of the scenic Niagara Escarpment, this uniquely designed home takes full advantage of the privacy and tranquility of its surroundings. Let your creativity flow in your Chef's kitchen with spacious walk in pantry, large eat in preparation island and professional grade appliances. Host dinner parties or the holidays with your plentiful semi-formal dining space and overflow outdoor entertainment area. This architectural masterpiece delivers exquisite detail with masonry siding and natural stone flowing plentifully inside and out. Treat yourself every morning as you awake to a stunning master suite with all the amenities of a luxury spa featuring his and hers walk in closets a magnificent custom shower and soaking tub. Children or guests alike will enjoy the benefits of master suite like 2nd and 3rd bedroom with their own private bathroom. Completely finished and heated 5 car attached garage with epoxy floors is the ideal fit to grow your collection or accommodate teenage drivers!
Main Level Sq. Ft.: 2568
Year Built: 2015
Style: Ranch Homes, 1 Story
Bedroom(s): 3
Bathroom: 4
Garage (spaces): 5
Garage Type: Attached
