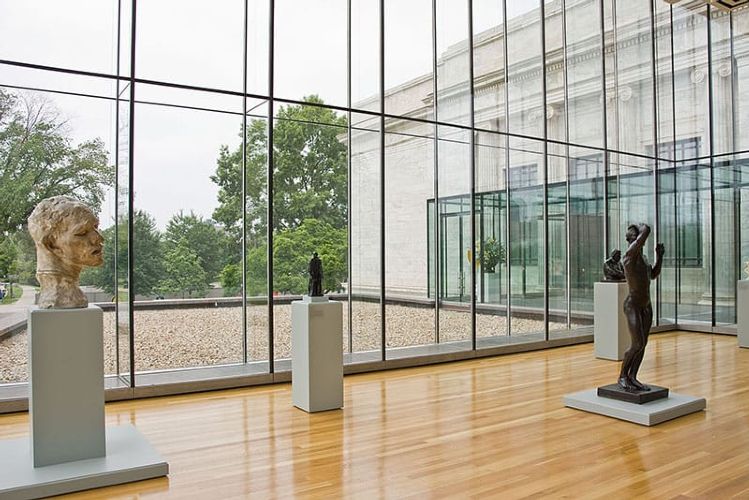
Featured Project Return to Projects List
Cleveland Museum of Art Campus Expansion & Renovation
Project Information
- Project Location:
- Cleveland, NY
- Status:
- Completed
- Structure Type:
- Museum
Scope Of Work
Partnering with elite team members over a span of eight plus years, Gilbane provided construction management at risk services on both major milestone phases of the expansion and renovation program for the Cleveland Museum of Art. The collaborative effort transformed the 1961 original museum building and the 1971 Breuer building into works of art utilizing modern mechanical and electrical technology. From the Gallery One interactive visual art wall to the 70-foot-high skylight that features its own discreet heating and cooling system, this project features innovative design and construction techniques. The 39,000 square foot atrium unites all four wings of the museum and provides visitors with a spectacular piazza-style experience modeled after the streets of Venice, Italy as part of Rafael Vinoly’s signature design. Other noteworthy components of the project included:
Radiant flooring system
Atrium roof mullion system provides over one million BTU of heating and 25 tons of cooling into the space to offset roof losses and gains while neutralizing condensation risks
Central utility plant constructed in the unfinished basement of the original 1916 building
Installation of an innovative, 22-foot-high “double skin” glass-box gallery assembled utilizing no metal fastening
Successful local, small and diverse contractor participation


