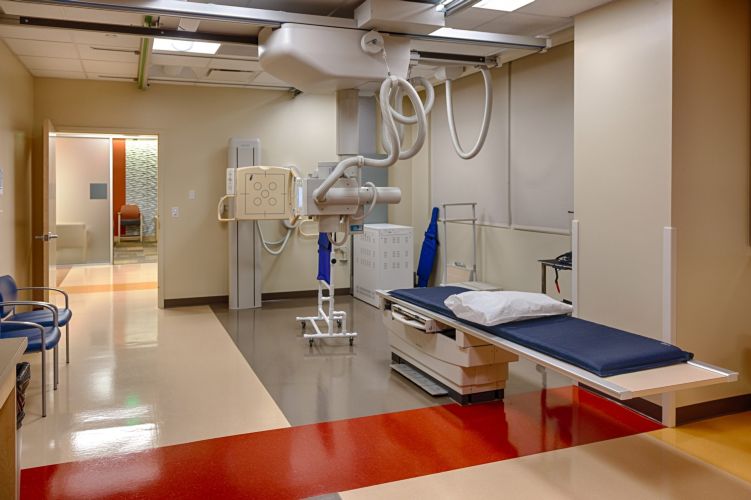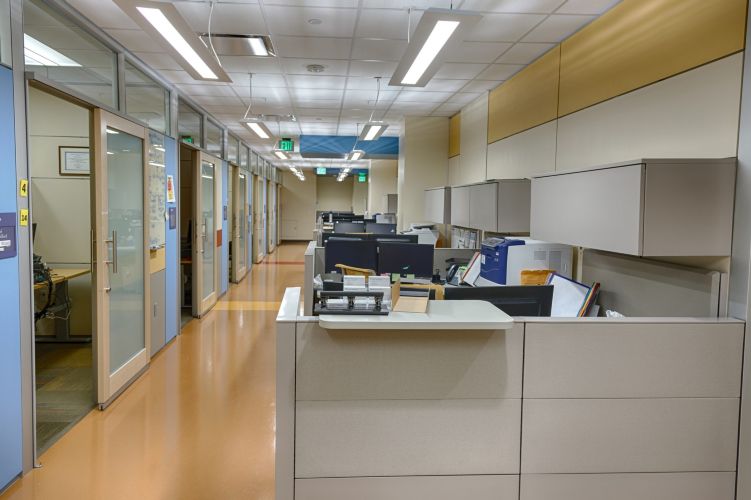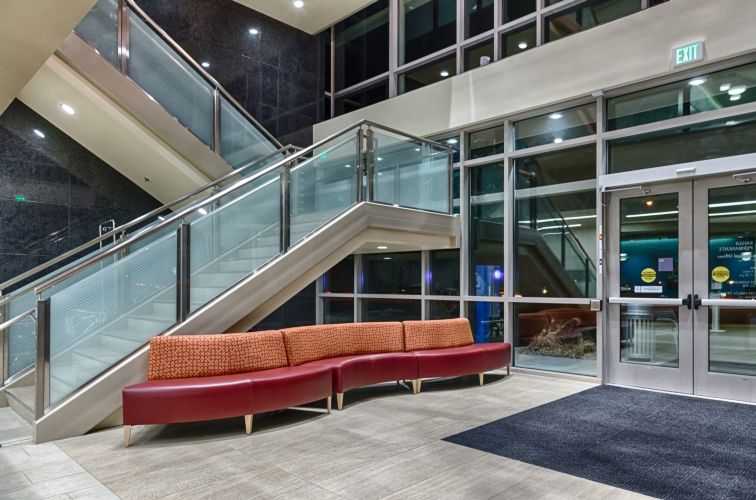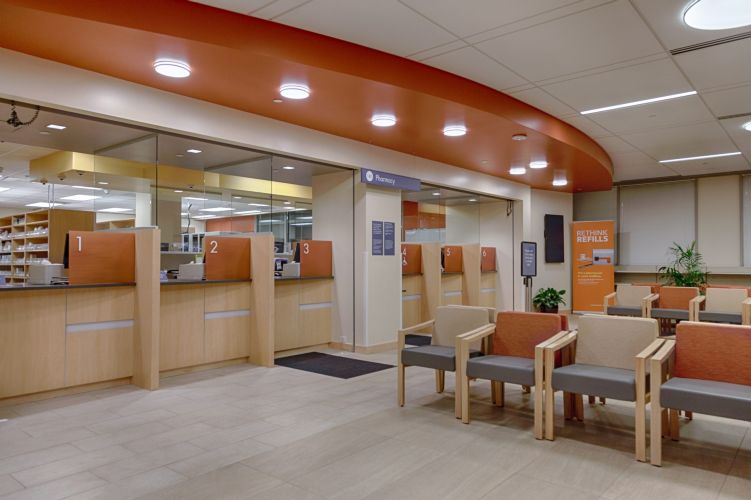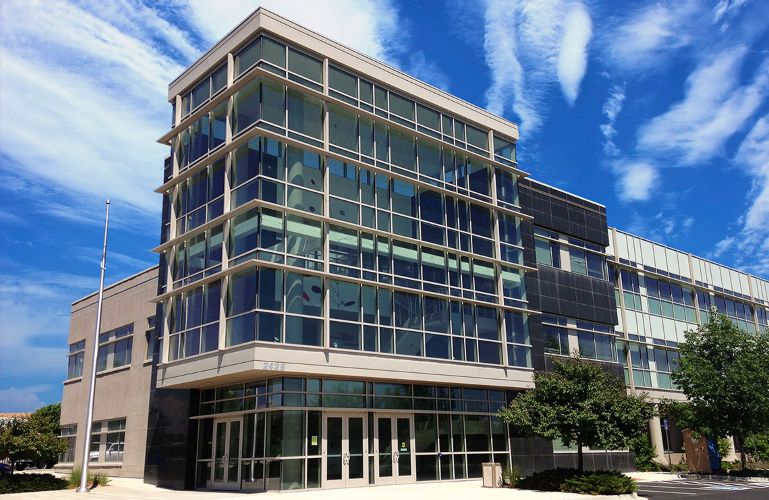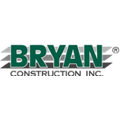
Featured Project Return to Projects List
Kaiser Permanente
Project Information
- Project Location:
- CO
- Status:
- Completed
- Structure Type:
- Hospital / Nursing Home
Scope Of Work
Kaiser Permanente is Colorado’s largest nonprofit health plan. Bryan Construction is honored to have worked with Kaiser Permanente on many projects across the Front Range from Colorado Springs to Greeley, providing accessible healthcare to communities.
Kaiser Permanente Baseline
The Kaiser Permanente Baseline project was a 41,575-square-foot interior renovation of the medical office building. The pharmacy was upgraded as well as the administration, ancillary support departments, and primary care departments. Work included new flooring, new paint, casework, restroom renovations, and major MEP upgrades.
Kaiser Permanente Longmont
At Kaiser Permanente Longmont, Bryan Construction completed a 26,729-square-foot interior renovation to make improvements such as consolidation of departments, revising the layout to promote a smoother flow of their operations. Work included new flooring, paint, and casework, as well as reworking door swings, renovating the restroom, and upgrading MEP. We performed this work while the facility remained operational.
Kaiser Permanente Harmony Center
This 18,300-square-foot tenant finish for Kaiser Permanente is a new space in the existing building shell of the Harmony Corporate Center. The tenant will be using this space for new medical exam rooms, pharmacy, medical staff offices, and administration areas. This fast track project involved a 3-phase turn-over to the client, including opening a temporary pharmacy while the permanent pharmacy was under construction and later converting the temporary location into a fitness room.
Kaiser Permanente Parkside
Kaiser Permanente needed a second location in Colorado Springs to provide more services to the community. We completed an approximately 20,400-square-foot interior renovation of an existing single-story office building. The renovation covered the construction of medical offices, exam rooms, laboratories, pharmacy, fitness room, and a conference room. The project achieved LEED Silver certification.
Kaiser Permanente Greeley
At the Kaiser Permanente Greeley medical office building, we completed interior renovations and tenant finishing through 31,500-square-feet of the basement and floors one through three. Modern finishes of glass and metal along with pops of vibrant colors make the pharmacy, radiology area, exam rooms, medical staff offices, admin areas, conference rooms, and outdoor patio feel like an urban hang-out rather than a stuffy medical office. Additionally, the updated space and site improvements secured a LEED Silver certification for the building.
