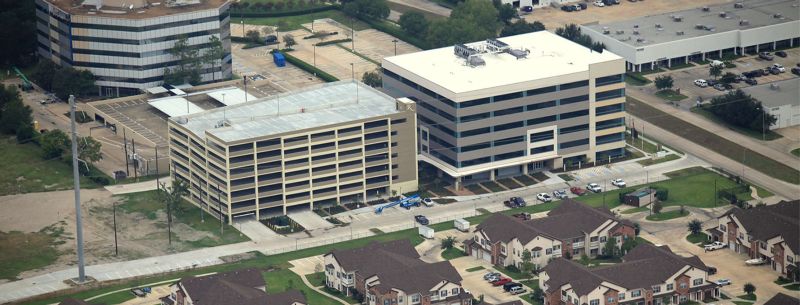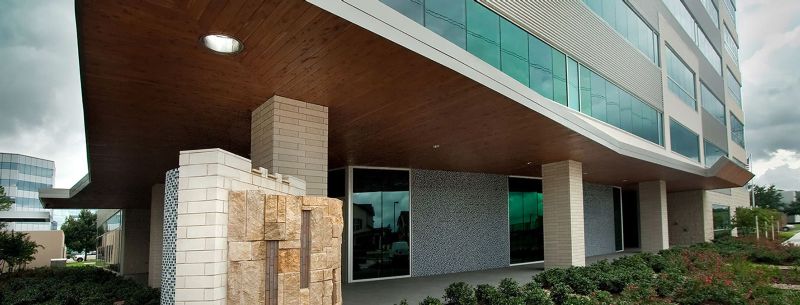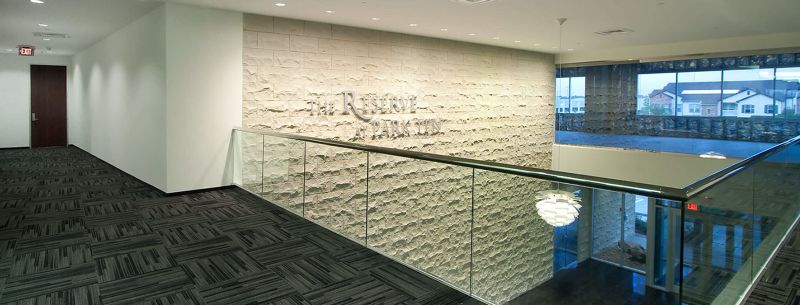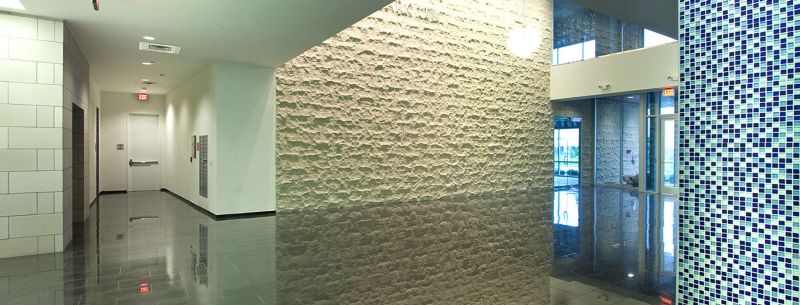
Featured Project Return to Projects List
The Reserve At Park Ten
Project Information
- Project Location:
- Houston, TX
- Status:
- Completed
- Structure Type:
- Office Building
Scope Of Work
Facility Type
Office Building
Location
The Energy Corridor, Houston, Texas
Size
365,200 sq ft
Size
3 acres
THE RESERVE AT PARK TEN
Overview
The owners and developers needed to have this building up quickly with high-end, eco-friendly finishes. In addition, the building also needed to be LEED certified. The owners were concerned about drainage and water runoff due to the location and lack of space for a detention pond.
KDW constructed a “Class A” 6-story office building with an 8-story concrete parking garage.
The office building includes a rainwater collection tank located beneath ground-level of the parking garage. KDW designed/built the detention under the parking garage. The building has a large water conservation tank for irrigation.
The building includes high-end energy efficient fixtures (including volcanic tile and low-e windows), exterior stucco, stone veneer, and aluminum metal panels.
The building includes two (2) 234-ton chillers located on the roof, VAV boxes, decorative fixtures, cedar canopy soffits, exterior aluminum canopy, swimming pool wall tile in building entry, subway wall tile stainless steel toilet partitions, 25,000 sq ft polyiso roof, exterior stone veneer that flows into the interior, glass handrails on the second floor, and four (4) elevators.
LEED Certified project.
Developed for future expansion.



