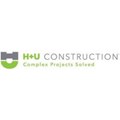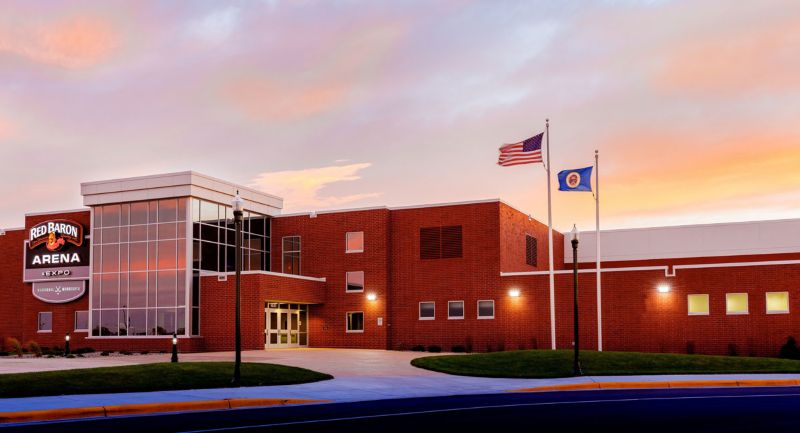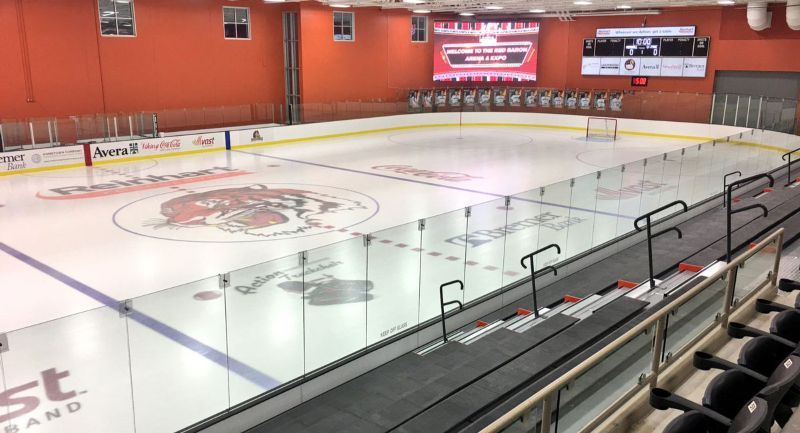
H U Construction
Minneapolis, MN 55439
Featured Project Return to Projects List
Red Baron Ice Arena
Project Information
- Project Location:
- Marshall, MN
- Status:
- Completed
- Structure Type:
- Arena / Stadium
References
- Client:
- MARSH Sports
Scope Of Work
Wenck partnered with the City of Marshall to build the new 78,200 square-foot Red Barron Arena & Expo center. The new facility features two indoor ice sheets, ten locker rooms, two meeting rooms, a club room, and capacity for up to 1,400 spectators.
What makes the Red Baron Arena unique from similar ice arenas is the multi-use function of its main rink. The main rink can transform from an ice arena in winter, to an indoor convention and sports center in the summer. To make the most of this space, Wenck installed a retractable bleacher system along the main rink, similar to what can be found in many gymnasiums. These bleachers can be retracted to maximize the floor space used for convention and indoor sports events during warm months, or extended during skating season to maximize seating capacity.
With a fixed budget, it was critical that Wenck provide accurate cost information before final designs were completed and bid. Our team helped the City to make informed design options by providing line item costs for individual building features for their consideration. Since aesthetic was important to the Owner, they chose to install a thin-brick facade over exterior precast walls at a cost of approximately $260,000. The retractable bleachers noted above were installed at a premium of $50,000 compared fixed bleachers. To minimize up-front construction costs, the city elected to use fluorescent light fixtures in lieu of LED for a savings of $140,000.

