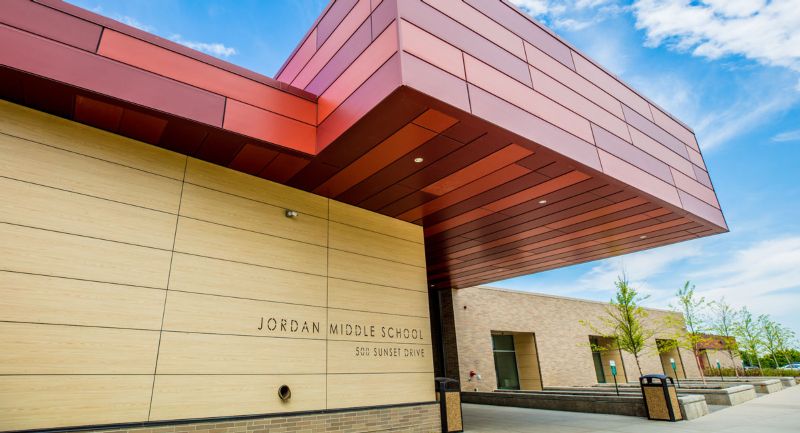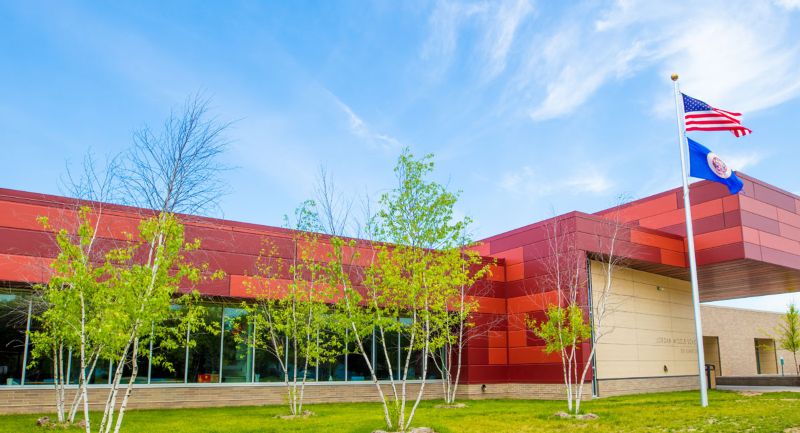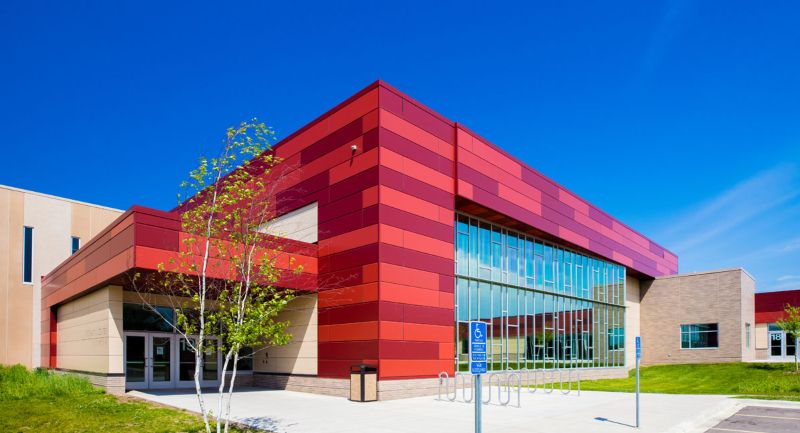
H U Construction
Minneapolis, MN 55439
Featured Project Return to Projects List
Jordan Middle School and Community Education and Recreation Center (Cerc)
Project Information
- Project Location:
- Jordan, MN
- Status:
- Completed
- Structure Type:
- School / College / University
References
- Client:
- Jordan School District #717
Scope Of Work
The Jordan School District engaged Wenck as their construction manager early in the planning process to provide pre-referendum planning services for the $35 million March 2014 referendum. The successful passing of the referendum enabled the district to approve additions and renovations to the 1960s Jordan Middle School, creating a 21st-century learning environment for students. A new Community Education and Recreation Center (CERC) was also approved to provide a much-needed fitness and recreation space for the community.
The entire building program reflected a 95,000 SF major renovation, a 25,670SF remodel, and addition of 12,200 SF to support a variety of flexible learning spaces, and a 48,145 SF CERC addition. The academic pods house 5/6 grade students and 7/8 grade students; each includes ten learning studios, a central Collaboration Zone, an Einstein lab (multipurpose lab) and teacher support areas, flexible enough to accommodate a variety of configurations for student work.
The original building did not include a commons area, so the district’s vision involved creating a new “Heart” of the building. The new “Heart” features a 15 foot raised roof with storefront windows running from the main entrance throughout the center of the building allowing natural light to fill the space. The raised area also serves to define a new secure entrance adjacent to the school’s administrative offices. The commons area accommodates 400 people and is used as a gathering place for meals and a variety of activities for both students and staff. The CERC, with its own entry, includes three gym stations with an elevated track, fitness center, and community meeting spaces.
During the planning phase, Wenck developed a construction phasing plan that accelerated the construction schedule from 24 to 16 months, providing approximately $500,000 in construction cost savings. To successfully implement the plan, each phase had to be completed before moving on to the next phase. Components of the phasing plan included: erecting temporary walls, rotating student classrooms, installing temporary heating systems, establishing an egress protocol, and maintaining life-systems. We also developed a site utilization plan to clearly identify construction boundaries, student and construction material drop-off zones, and construction staging areas.
Throughout the construction phase, 560 students occupied the middle school with minimal disruption to their learning environment. Implementation of an extensive safety plan ensured student, staff, and contractor safety throughout the project. This approach required collaboration and constant communication between the district, Wenck, DLR Group, and the contractors. Weekly meetings coordinated by Wenck were attended by all project stakeholders to address questions and concerns and ideas about how to keep the project on schedule and within budget.


