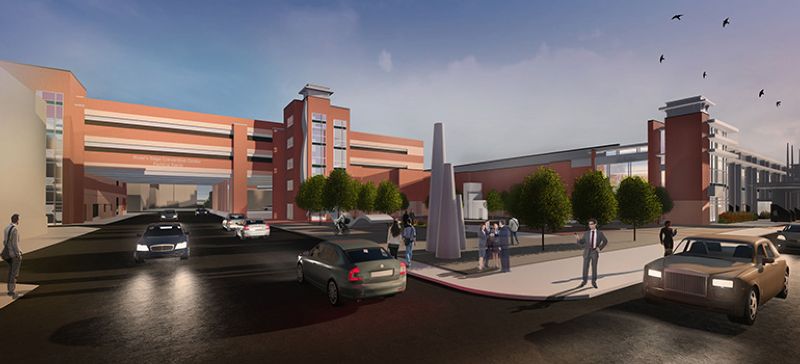
HMA Architects, Ltd.
Saint Cloud, MN 56301
Featured Project Return to Projects List
West River's Edge Parking Ramp
Project Information
- Project Location:
- Saint Cloud, MN
- Status:
- Completed
- Structure Type:
- Parking Garage
References
- Owner:
- City of Saint Cloud
- Architect:
- HMA Architects
- General Contractor:
- Donlar Construction
Scope Of Work
The West River’s Edge Parking Ramp is designed to anesthetically compliment the adjacent River’s Edge Convention Center in downtown St. Cloud, MN. It occupies the former Timber Lot parking lot at the corner of 5th Ave. N. and 1st Street N. and spans over 5th Ave. N. to occupy the north half of the River’s Edge Convention Center parking lot. The ramp consists of five levels and will have the ability to accommodate approximately 400 vehicles; it is designed with the capacity to add up to three more levels as the downtown community expands in the future.
