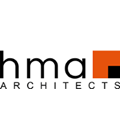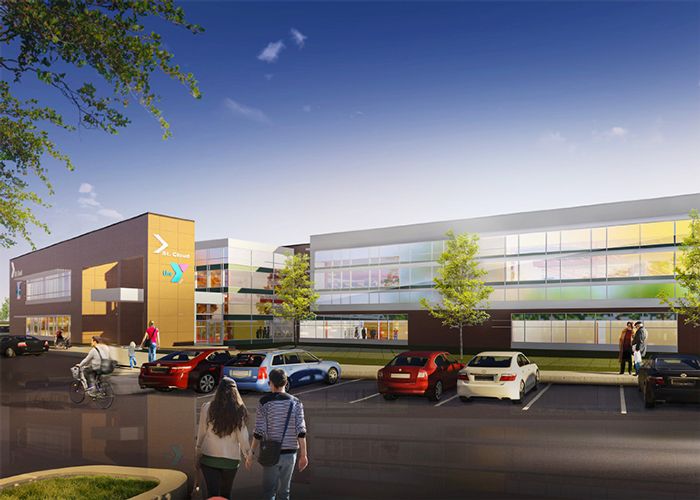
HMA Architects, Ltd.
Saint Cloud, MN 56301
Featured Project Return to Projects List
The Saint Cloud Area YMCA and Community Aquatic Center
Project Information
- Project Location:
- Saint Cloud, MN
- Status:
- Completed - Jul 2017
- Structure Type:
- Mixed Use
References
- Owner:
- City of Saint Cloud
- Architect:
- HMA Architects
- General Contractor:
- Gohman Construction
Scope Of Work
YMCA members and visitors are greeted by significant areas of glass and open space that immediately reveals the various activities within the space. Unique to the 107,000SF project is the inclusion of the CentraCare Lifestyle Health. Other spaces in this state-of-the-art facility include: family recreational pool, eight lane lap pool, locker/shower rooms, kids zone, three gymnasiums, two racquetball courts, a climbing wall, personal training areas, a staged spin room, yoga room, running/walking track, free weights area, multi-generational zone, multi-purpose spaces and various administrative and support spaces.
