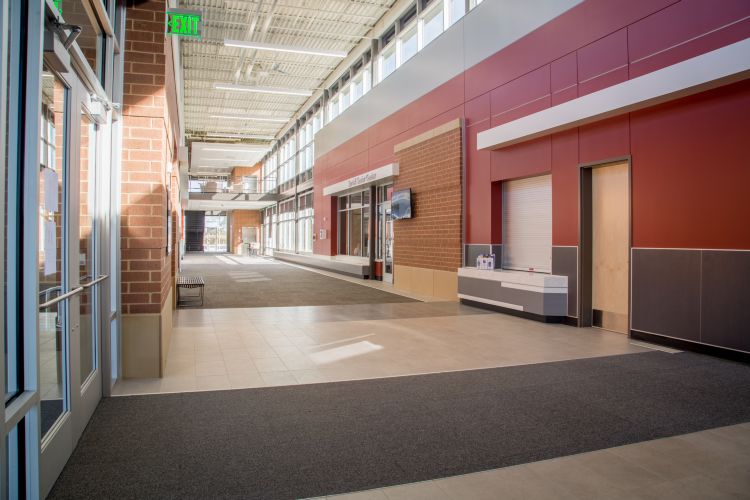
HMA Architects, Ltd.
Saint Cloud, MN 56301
Featured Project Return to Projects List
Sartell Community Center
Project Information
- Project Location:
- Sartell, MN
- Status:
- Completed - Oct 2017
- Structure Type:
- Mixed Use
References
- Owner:
- City of Sartell
- Architect:
- HMA Architects
Scope Of Work
Plans include 53,00 SF of multi-purpose rooms, three full-size gymnasiums, an innovation/learning center, and a senior center. The facility also includes a second floor area, and a walking/running track. The senior center will be comprised of approximately 2500 SF of dedicated space; it is anticipated that the senior space will include “creative stations” for arts and crafts, and space for socializing.
