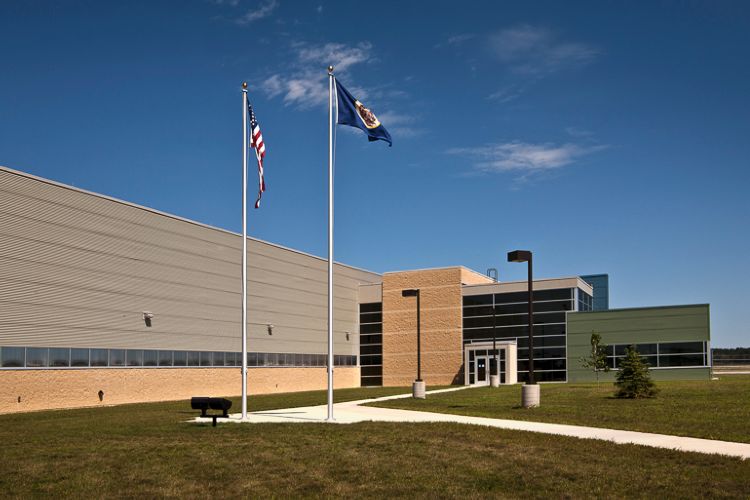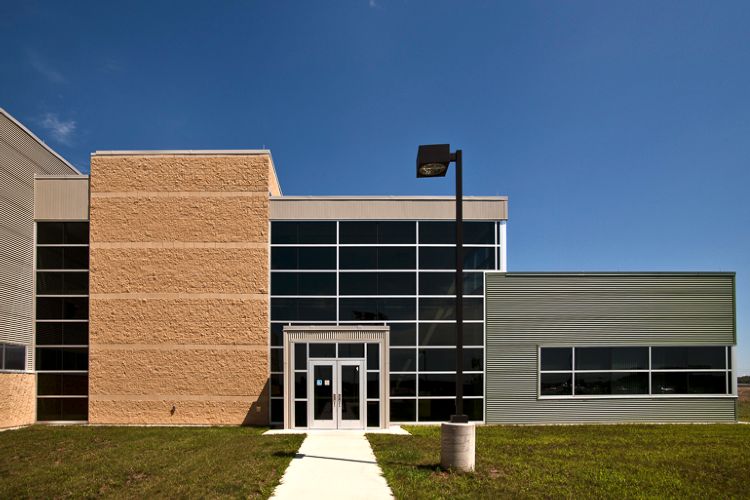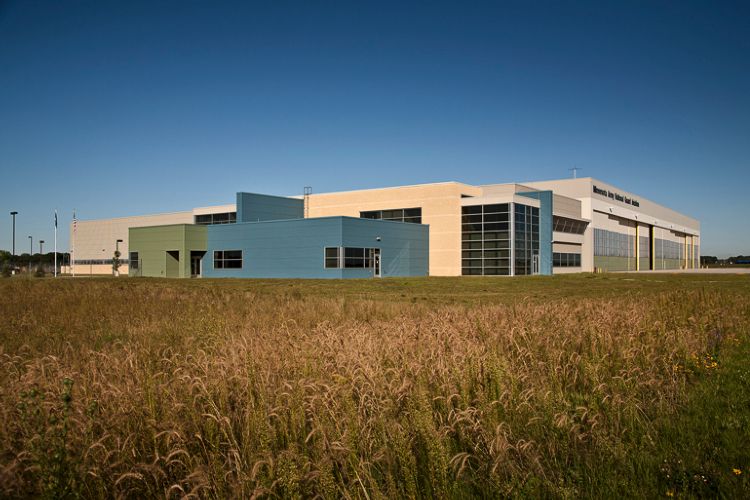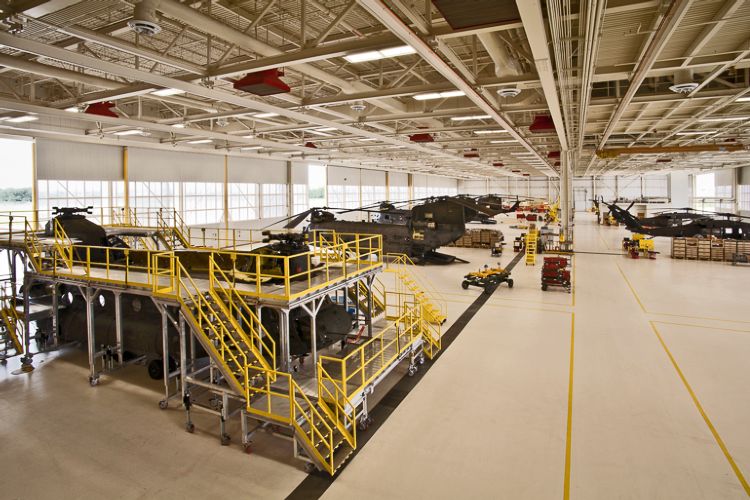
HMA Architects, Ltd.
Saint Cloud, MN 56301
Featured Project Return to Projects List
Army Aviation Support Facility (AASF)
Project Information
- Project Location:
- St. Cloud, MN
- Status:
- Completed
- Structure Type:
- Military
References
- Owner:
- Camp Ripley, Department of Military Affairs
- Architect:
- Murray Mack
- General Contractor:
- Donlar
Scope Of Work
The Army Aviation Support Facility (AASF) will provide mission support for six UH-60 Blackhawk helicopters and six CH-47 Chinook helicopters, with 56 full time support staff. The project consists of an open, 86,000sf hangar with a two story, 53,000sf flight operations, administrative, and allied shop support building. The 12 bays in the 36 ft. clear height hangar are designed in a drive-thru arrangement for flexibility, and are served by two 5-ton bridge cranes, and under floor utilities serving each bay.



