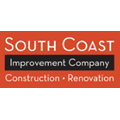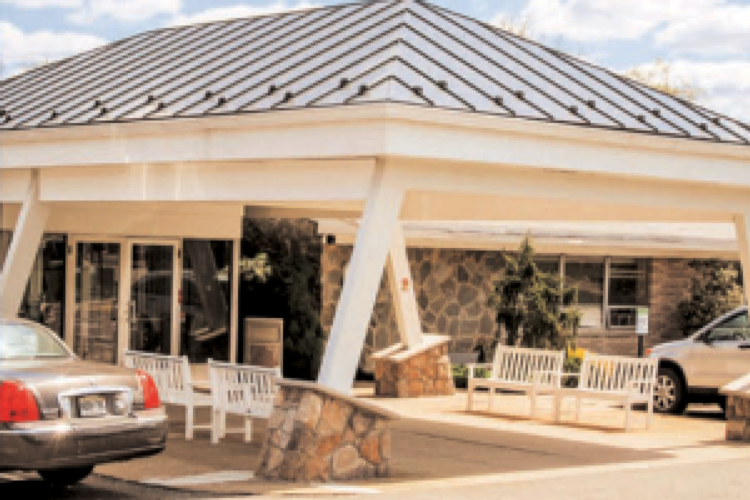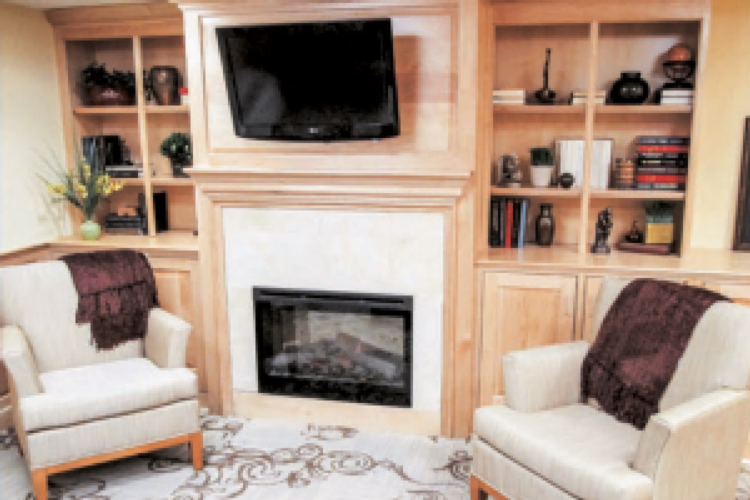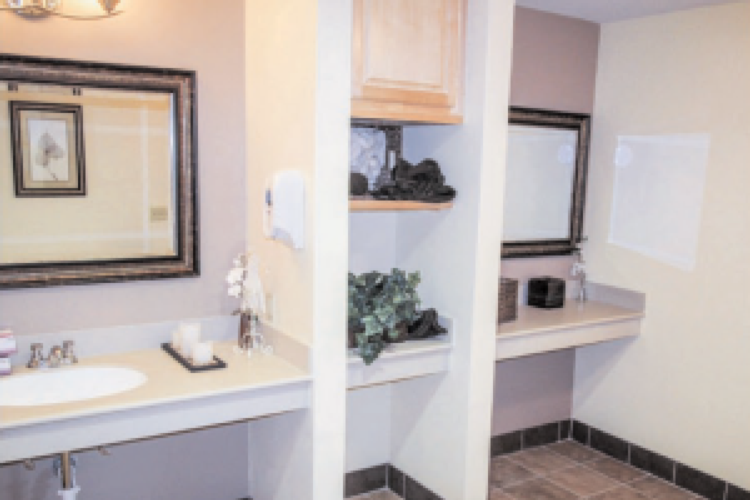
South Coast Improvement Co.
Marion, MA 02738
Featured Project Return to Projects List
Willow Creek Rehabilitation & Care Center
Project Information
- Project Location:
- Lowell, MA
- Approx Contract:
- $5,000,000
- Status:
- Completed
- Structure Type:
- Hospital / Nursing Home
Scope Of Work
Expansion
Created new PT/OT Gym with resilient flooring, dressing room area, millwork, entertainment center and electrical schedule to accommodate the new equipment. Created new lobby and reception area for Outpatient and Private Pay with custom millwork, custom reception desk, new finishes, flooring, ceiling and lighting. Created a new exclusive entrance for Out Patient Therapy and private pay rehabilitation stays.
180 Bed Skilled Nursing Facility & Brain Trauma Unit
Update the existing entrance way cutting back Port Cochère for an updated look. Installed cultured stone at bases and created planters.
Created new shower and hydrotherapy spa by enlarging and reconfiguring existing shower room.
Brought existing sprinkler system up to code and reworked the system to pass state mandated flow test.
All corridors received new wall finishes, new millwork, wall protection, carpet with moisture prevent backing and milled rubber base.
Main Dining Room received new ceiling system, new lighting, new wall finishes, millwork, window treatments, restore existing wainscoting, carpet and paint.
New configuration for Administration Offices with new millwork, paint, lighting and carpet.
Employee Lounge and Locker Room included refinish of existing lockers, renovation of bathrooms, new lighting, paint and flooring.
Relocated the soiled and clean utility rooms to more accessible area. New millwork and fixtures with new design created more functional space.
Renovated 36 rooms with new lighting, new bath tile, new wall finishes, lighting, millwork and flooring.
Flood Restoration
6 months after the grand opening of the newly renovated facility, Hurricane Irene came roaring through and ravaged the facility. Standing water throughout the facility necessitated a total evacuation of all 180 beds including the highly sensitive Brain Trauma Unit. South Coast Improvement was brought in to get the facility back up and running.
Accelerated Development
By working 24/7 we opened the Brain Trauma wing in 6 weeks and the entire 180 bed facility reopened for use in just 100 days.
All sheet rock in the building had to be cut away 3’ off the floor and insulation removed.
All PTAC Units were replaced.
Directive was to get the 32 Beds for the Brain Trauma Unit open ASAP. South Coast Improvement owner met with Somerset Town Officials and proposed a phased renovation that would allow for a Partial Certificate of Occupancy for the Brain Trauma Unit. We worked out a new plan utilizing alternative entrances for the building and constructed temporary ramps to meet egress requirements.


