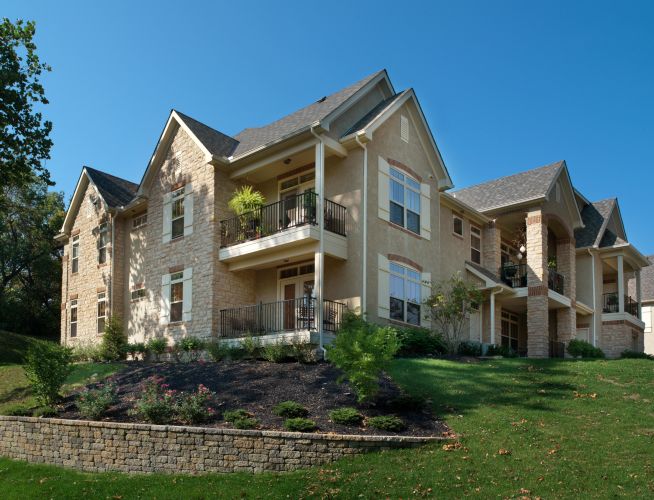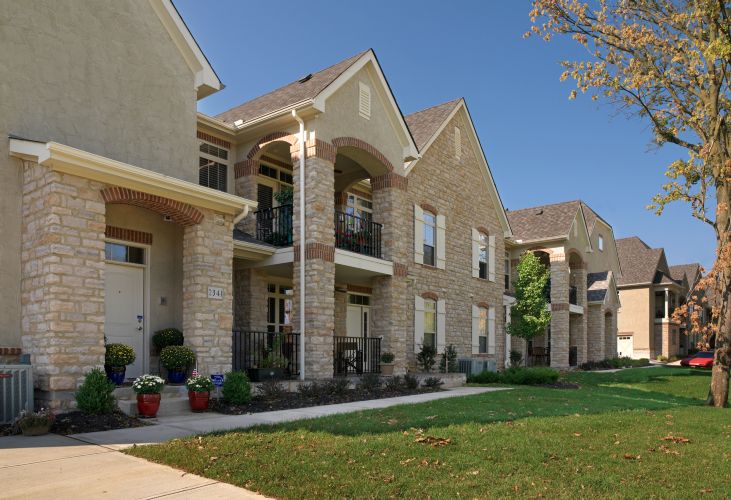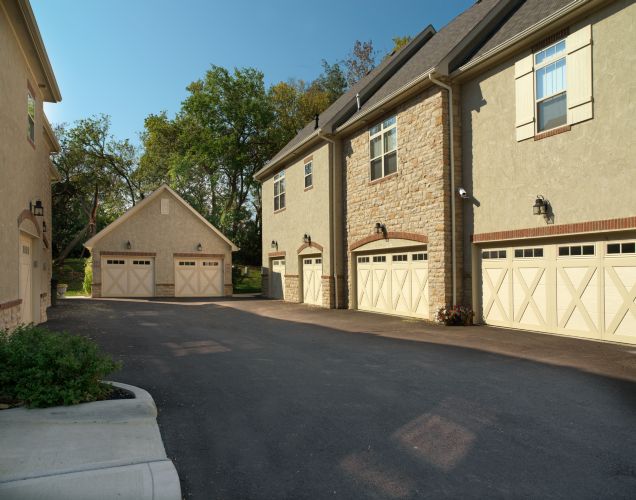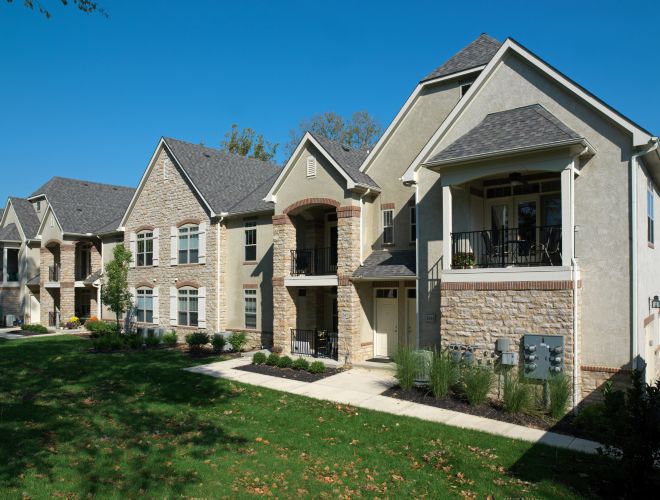
Abbot Studios
Columbus, OH 43215-2543
Featured Project Return to Projects List
The Keep Luxury Condominiums
Project Information
- Project Location:
- Columbus, OH
- Status:
- Completed - May 2008
- Structure Type:
- Residential Building
References
- Architect:
- Abbot Studios
Scope Of Work
This project consists of the design and production of construction documents for a 35-unit condominium project on a 4.6 acre site arranged in (3) ten-unit buildings and (1) five-unit building. The ten-unit buildings contain (2) three-bedroom units, (6) two-bedroom units and (2) one-bedroom units. The five-unit building has (1) three-bedroom unit, (3) two-bedroom units and (1) one-bedroom unit. All first floor units and site amenities have been designed to meet current accessibility requirements. Each floor plan has 9 ft. ceilings, open kitchen plans, and open air exterior patio/balconies to capture views of the landscape. The building’s exterior is primarily cultured stone and stucco.



