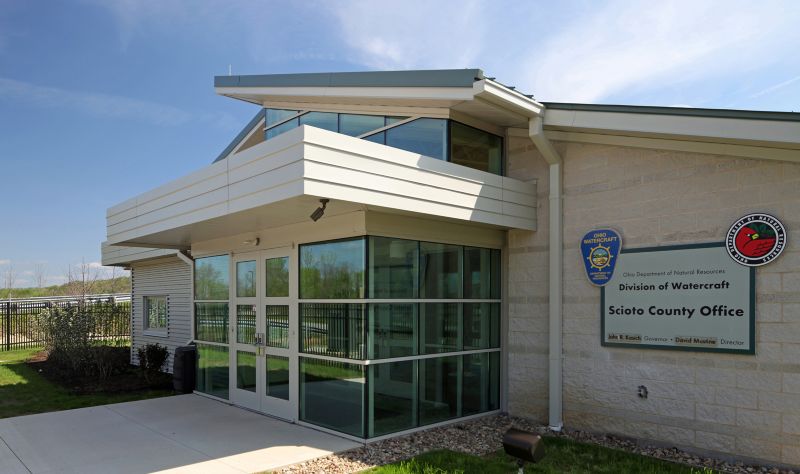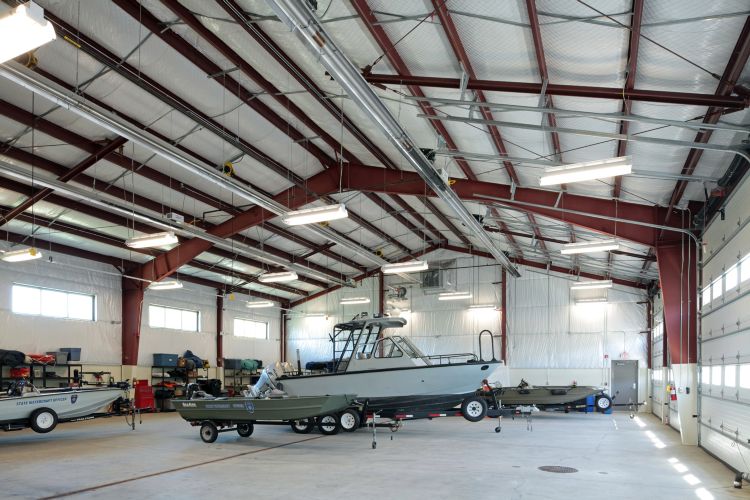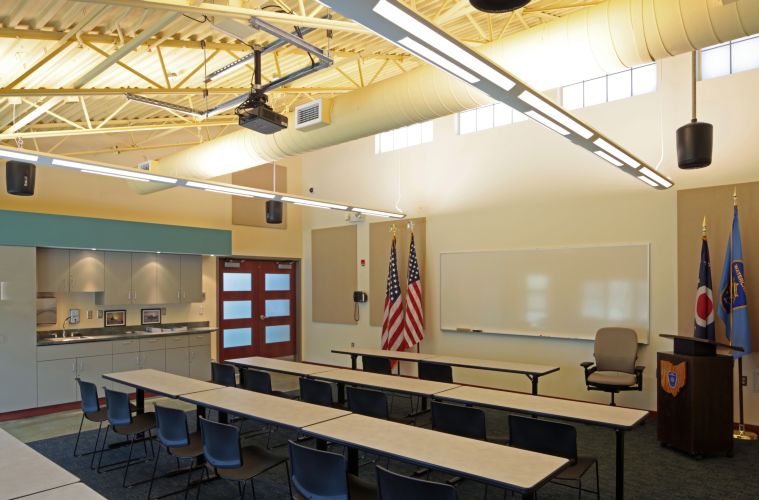
Abbot Studios
Columbus, OH 43215-2543
Featured Project Return to Projects List
Scioto Watercraft Field Office and Maintenance Facility
Project Information
- Project Location:
- Scioto County, OH
- Status:
- Completed - Jan 2011
- Structure Type:
- Industrial Maintenance
References
- Owner:
- Ohio Department of Natural Resources
- Architect:
- Abbot Studios
- Client:
- Ohio Department of Natural Resources
Scope Of Work
The field office is an 11,706 SF single story structure situated on a 1.2 acre rural site in Scioto County. The building was oriented to capture the maximum passive solar energy and views from inside the building as well as to accommodate trailer, vehicular, and pedestrian traffic. Security was a major consideration when designing the site. Two attached building systems were utilized in the design of the facility: A conventional framed structure housing the public and officer support spaces and a pre-engineered metal building structure housing the storage of and accommodating the maintenance of the watercraft fleet. Exterior cladding and finish materials were used consistently between both structures.
The interior is comprised of three primary use areas: Public spaces, Officer spaces, and Watercraft Storage. The Public space consists of a one and a half story open lobby, adjacent meeting room for 50 people and public restrooms. The Officer space consists of a clerical area, offices, an evidence room, weapons storage, a break room, private restrooms, lockers, and showers. The watercraft storage area has five large bays for the storage of watercraft and vehicles, a wash bay, maintenance/work area, office, restroom, laundry, storage, and mechanical mezzanine.



