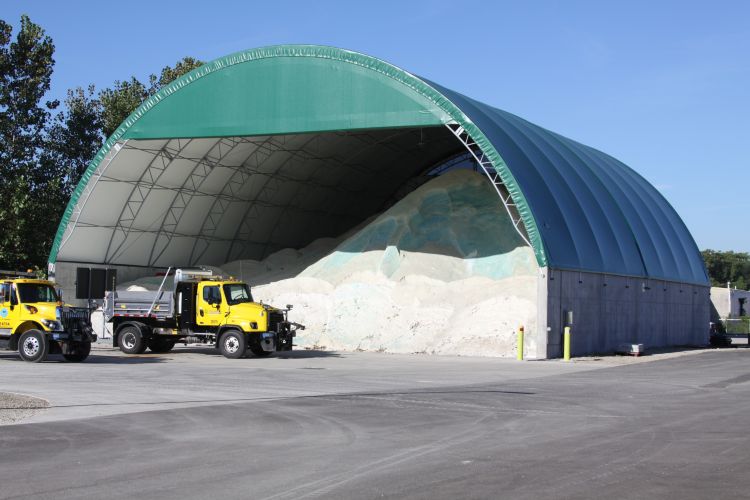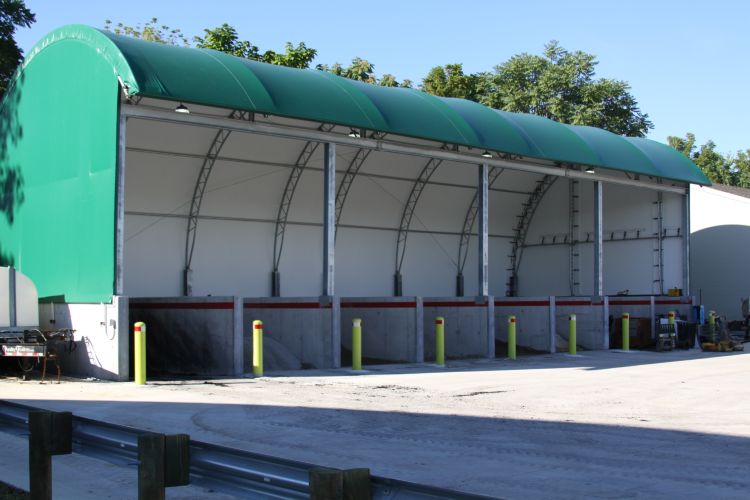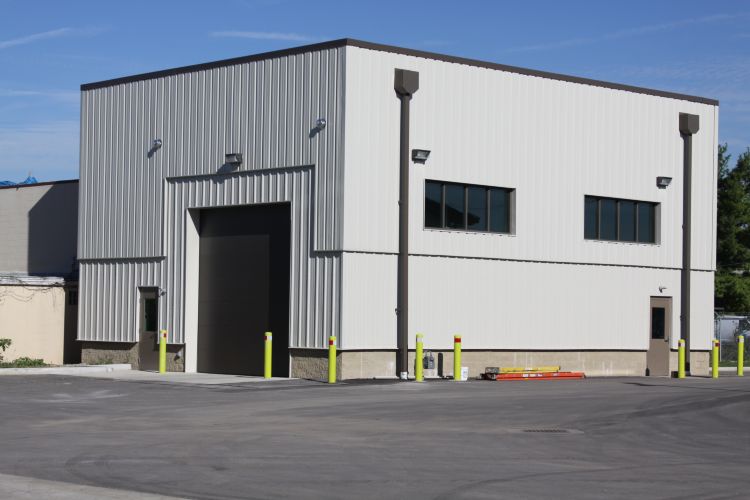
Abbot Studios
Columbus, OH 43215-2543
Featured Project Return to Projects List
McKinley Maintenance Facility
Project Information
- Project Location:
- Columbus, OH
- Status:
- Completed - Dec 2015
- Structure Type:
- Industrial Maintenance
- LEED Certification (target):
-
 Silver
Silver
References
- Owner:
- City of Columbus
- Architect:
- Abbot Studios
- Client:
- City of Columbus
Scope Of Work
The scope of work for this project includes programming, space planning, design, equipment layout and coordination, furniture specification, engineering and contract administration services for the required programs of multiple city departments. The complex buildings include; A shared office of conventional construction; Pre-engineered buildings for the Facilities Management storage/shop as well as the Public Service Department truck garage/maintenance; A salt storage structure; Renovated existing building housing the Department of Technology offices and shop; And a renovated garage for the Environmental Abatement offices and shop. The project included specialty equipment such as: a brine machine, brine containment, mono-rail crane, and a shared truck wash facility. The shared office building included offices for the Public Service Department and Facilities Management Department, conference rooms, restrooms, and locker rooms for all departments.




